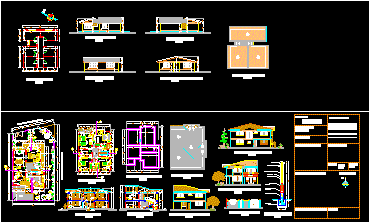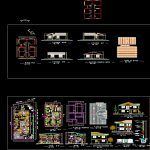
Complet Housing DWG Section for AutoCAD
Two housings – One economic in one plant – Other it’s a chalet – Plants – Sections
Drawing labels, details, and other text information extracted from the CAD file (Translated from Spanish):
nm, unica, seal colegio arquitectos, date:, location map, scale approx., architect:, stamp of approval, scale:, sheet:, revalidations:, project:, housing, surface ratio:, ___ .. ground floor ..___, dining room, living room, study, kitchen, double bedroom, bedroom, bathroom, hall, balcony, ___ .. upper floor ..__, deposit, room, ironing, double, surface, built, wc, torrentera large park , ___ .. foundation plane ..___, __ .. roof plan ..___, be, hall, ___ .. cut bb ‘..___, desk, bleachers, ___ .. cut aa’ ..___, __ .. lateral elevation east ..__, __ .. northern main elevation ..__, exposed brick wall, waterproofing, asphalt cardboard, brick flashing, __ .. detail gate ..__, __ .. elevation gate ..__ , __ .. rear elevation sud ..__, __ .. north elevation ..__, __ .. elevation east ..__, __ .. elevation sud ..__, __ .. west elevation ..__, ___. plane of tea chos ..___
Raw text data extracted from CAD file:
| Language | Spanish |
| Drawing Type | Section |
| Category | House |
| Additional Screenshots |
 |
| File Type | dwg |
| Materials | Other |
| Measurement Units | Metric |
| Footprint Area | |
| Building Features | Garden / Park |
| Tags | apartamento, apartment, appartement, aufenthalt, autocad, casa, chalet, complet, dwelling unit, DWG, economic, haus, house, Housing, housings, logement, maison, plant, plants, residên, residence, section, sections, unidade de moradia, villa, wohnung, wohnung einheit |
