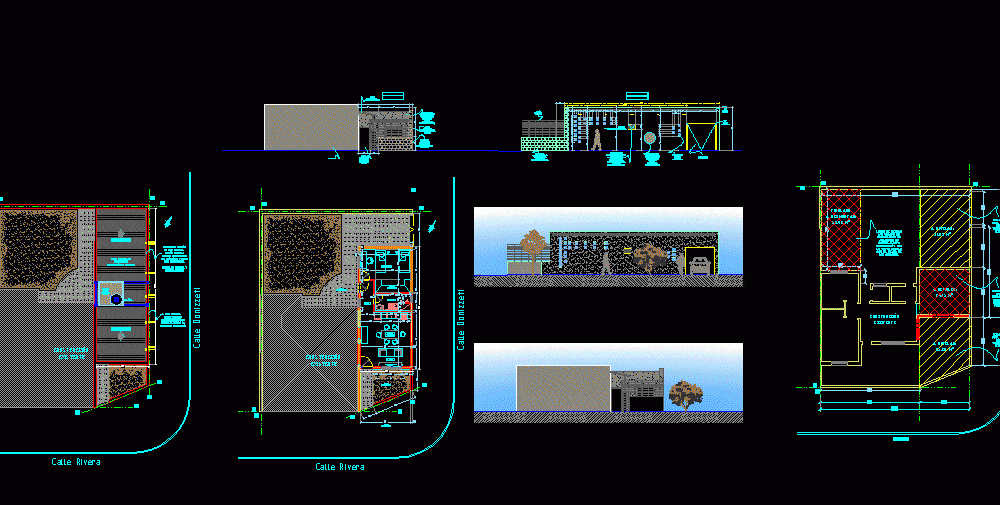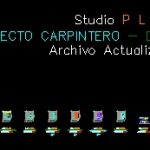
Complete Documentation DWG Block for AutoCAD
COMPLETE DOCUMENTATION OF A HOUSING MADE IN FEBRUARY 2011
Drawing labels, details, and other text information extracted from the CAD file (Translated from Spanish):
disy dif., board, sectional, sector systems, disconnector, contactor, c.te, trafo, l.o., street donizzeti, existing construction, e.m., apt, ibm, dib, rev, date, scale, work, stage, item, pl. nº, vers, plano, aquitectura redefinition, ground floor, blueprint, owners address, committee, architecture, single floor, project, modifications, references, existing masonry wall, indicates number and local, local, indicates projections, indicates municipal axes, indicates axes of stakeout, measurement, electrical installation, general plant, intakes, mouths, redefinition architecture, ceiling plant, documentation raised, roofing plant, architecture detail, details of walls, data, elevations, stakeout of structure, piles and beams of foundation , beams of upper chain, documentation of rafters, sanitary installation, reserve tank, sewage, pluvial, gas, plant, shaft plant, street rivera, plant according to municipal plan, durlock ceiling, corrugated sheet metal roof, demolition of interior dismount of existing carpentry to reuse, take as level of finished floor level the existing., after removing the sheets of fiber cement will analyze its possible-f Use reuse. therefore remove with the greatest care., plant according to redefinition, kitchen, living room, bathroom, bedroom, dressing room, patio, sidewalk, passage, garage, perimeter. municipal axis, perimeter. official line, access garden, in this section foundation beam will not be made since the existing wall will be respected, absorvente ground, main board, meter, mouth, key, key cda., asorvente terrain, zincada steel plate gutter , zinguería, existing plant, plant demolitions and disassemblies
Raw text data extracted from CAD file:
| Language | Spanish |
| Drawing Type | Block |
| Category | House |
| Additional Screenshots |
 |
| File Type | dwg |
| Materials | Masonry, Steel, Other |
| Measurement Units | Metric |
| Footprint Area | |
| Building Features | Garden / Park, Deck / Patio, Garage |
| Tags | apartamento, apartment, appartement, aufenthalt, autocad, block, casa, chalet, complete, dwelling unit, DWG, haus, house, Housing, logement, maison, residên, residence, unidade de moradia, villa, wohnung, wohnung einheit |
