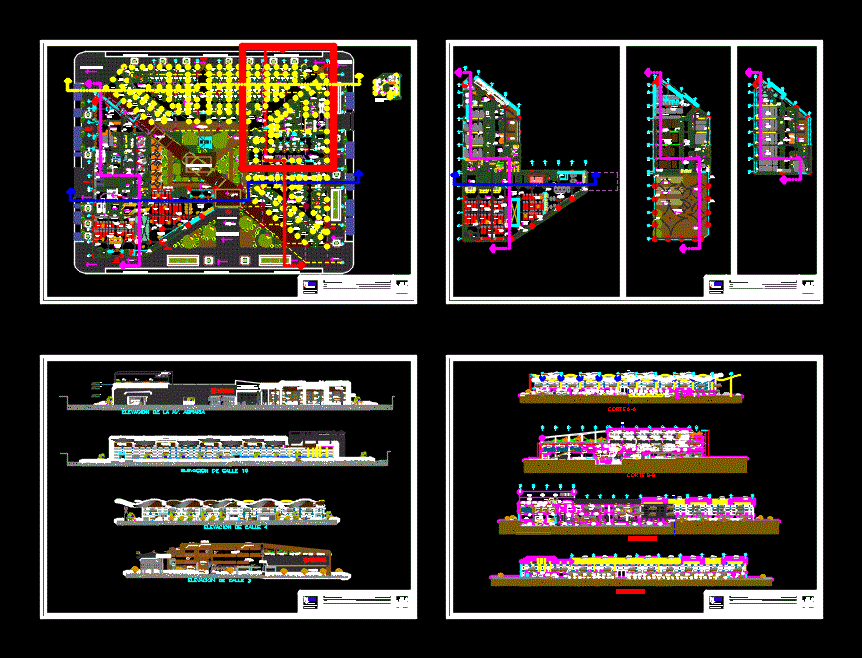
Complex Supply DWG Block for AutoCAD
Multifunctional Market
Drawing labels, details, and other text information extracted from the CAD file (Translated from Spanish):
warehouse, box, kiosk, plant, spielberg ls, ss hh ladies, ss hh men, elevator, mounts, load, reception, wait, secretary, administration, control, management, room, meetings, adm, dig, hot, warehouse , cold, food, clothing, fish, meat, chicken, cellar, deposit, hall, porbadores, area, carts, expansion board, dep., kitchen, treasury, meeting room, served, preparation, restaurant, cafeteria, accounting , attention, exhibition hall, tables area, appliances, tables, cto., trash, sidewalk, main entrance, warehouse and deposits, gastronomic workshops, testers, workshop, terrace, ss hh, banquet area, classroom , library, location:, thesis to obtain the title of architect, project :, plane :, author :, advisor :, teacher :, ucv, university, césar vallejo, school of architecture, chimbote, scale :, date :, est. arq vasquez apoloni, jaide joel, arq. castañeda silva, cesar richard, arq. beingolea del carpio, josé luis, urb. nicolas de garatea, nvo chimbote, retail supply, gastronomic and recreational complex, first floor, nicolas garatea – nvo. chimbote, faculty of architecture, second, third and fourth floor, basement – parking, women, men, pastry, perfumes, leopard tn, leopard bt, second, third and fourth floor, cuts, elevations, renault, clothes, groceries, tubers, dairy, fruits, vegetables, varieties, drinks, pharmacy, carts, soft drinks, camera, chicken, camera, meat, antechamber, washing and prepared, prawns, fish, sausages, apm, fish and prawns, meat and chicken, preparation of capuccini, ice cream counter, sale of glasses, sale of liquors, sale of perfumes, second floor, market, positions, position, shop, broker, income, court aa, store anchor, basement store anchor, parking ramp, sum , cut bb, ss. hh, ladies, men, light generator, milk, yogurt, juices, sauces, preserved, cold sauces, condiments, preserves, adidas, eggs, pastry and bakery, ice cream, supermecado, rolling door, beam projection, ceiling projection, milk, yogurt, waiting room, passageway, marble floor, brown brick floor, beige adoquin floor, walkway, unloading, metal grid, false column for pipes, masonry wall, brick confined, finished washable paint, victorious victor, smoke white color, drywall wall, dd cut, roll-up metal door, concrete beam, ceramic veneer, uses room, multiple, washed, prepared, and cut, seafood, washbasin, disinfection room, pediluvio, wood color laminate floor, glass screen, work, wood door, dark cedar, double sheet, mini furniture counter, melamine, one sheet, frozen furniture, stainless steel, cc cut, parking, revolving door, glass, pee or carpeting, elevation of the av. agraria, translucent acrylic letters white color with neon edge for lighting, valid metal, metal edge, smoke-colored exterior paint, glass screen with metal handle with roll-up door, metal deck, glass partition – metal handle with rolling door, white terrazzo finish, cto boards and equipment, control of personnel and quality, retail, gastronomic and recreational, supply
Raw text data extracted from CAD file:
| Language | Spanish |
| Drawing Type | Block |
| Category | Retail |
| Additional Screenshots | |
| File Type | dwg |
| Materials | Concrete, Glass, Masonry, Steel, Wood, Other |
| Measurement Units | Metric |
| Footprint Area | |
| Building Features | Garden / Park, Deck / Patio, Elevator, Parking |
| Tags | autocad, block, commercial, complex, DWG, mall, market, multifunctional, shopping, supermarket, supply, trade |

