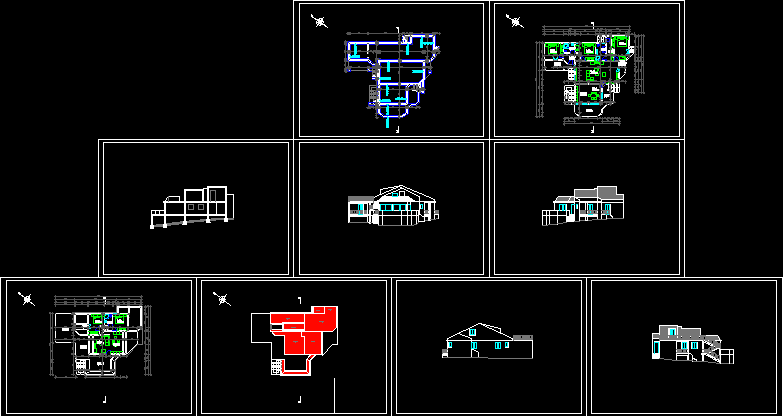ADVERTISEMENT

ADVERTISEMENT
Complexed House DWG Plan for AutoCAD
It is an already made house without any sketches; and these drawings are done reversibly after the house was long being made. It is an classic example on what happens when the house has been made without any sketches and plans before the actual building. The Croatia’s 80% of the houses story and real time truth!
Drawing labels, details, and other text information extracted from the CAD file (Translated from Croatian):
living room, living room, women, project, investor, main designer, number td:, assistant, scale, date:, vinko dvornik slide, list, family house fuzul, bibinje, family house _____, ground floor, flat a, flat b, total terrace, road, architecture of complexed house, dgz, ds, wood, building zone, playground
Raw text data extracted from CAD file:
| Language | Other |
| Drawing Type | Plan |
| Category | House |
| Additional Screenshots |
 |
| File Type | dwg |
| Materials | Wood, Other |
| Measurement Units | Metric |
| Footprint Area | |
| Building Features | Garden / Park |
| Tags | apartamento, apartment, appartement, aufenthalt, autocad, casa, chalet, classic, drawings, dwelling unit, DWG, family house, haus, house, logement, long, maison, plan, residên, residence, unidade de moradia, villa, wohnung, wohnung einheit |
ADVERTISEMENT
