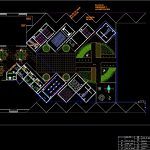ADVERTISEMENT

ADVERTISEMENT
Comunitary Center DWG Block for AutoCAD
Plane of Hydraulic and Comunitary center
Drawing labels, details, and other text information extracted from the CAD file (Translated from Spanish):
ext., faculty, scale, arq: georgina ramirez d., date, land, project, community center, architecture, plan, architectural plants, north, key, komchen, faculty of architecture, location sketch, road to merida, buildings , administration, health men, English classroom, computer room, psychology, dental office, general practitioner, multipurpose room, consulting room and literacy, child care, women’s toilets, cold water, japay meter, japay boot, key of garden, stopcock, water pump, cistern, float, heater, water tank, tee
Raw text data extracted from CAD file:
| Language | Spanish |
| Drawing Type | Block |
| Category | City Plans |
| Additional Screenshots |
 |
| File Type | dwg |
| Materials | Other |
| Measurement Units | Metric |
| Footprint Area | |
| Building Features | Garden / Park |
| Tags | autocad, block, center, city hall, civic center, community center, DWG, hydraulic, plane |
ADVERTISEMENT
