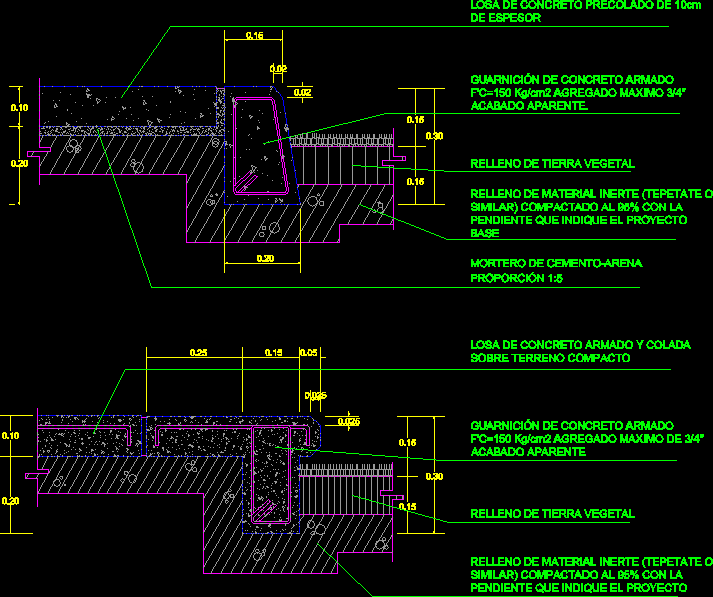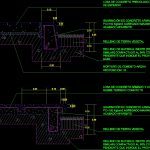ADVERTISEMENT

ADVERTISEMENT
Concrete Sidewalk DWG Block for AutoCAD
bench H º A º
Drawing labels, details, and other text information extracted from the CAD file (Translated from Spanish):
precast concrete slab of thickness, reinforced concrete lining added maximum apparent finish., landfill, filling of inert material compacted to the slope indicated by the base project, proportion mortar, reinforced concrete slab cast on compact ground, reinforced concrete lining aggregate maximum apparent finish, landfill, filling inert material compacted to the slope indicated by the project
Raw text data extracted from CAD file:
| Language | Spanish |
| Drawing Type | Block |
| Category | Construction Details & Systems |
| Additional Screenshots |
 |
| File Type | dwg |
| Materials | Concrete |
| Measurement Units | |
| Footprint Area | |
| Building Features | |
| Tags | autocad, bench, béton armé, block, concrete, DWG, formwork, reinforced concrete, schalung, seat, sidewalk, stahlbeton |
ADVERTISEMENT
