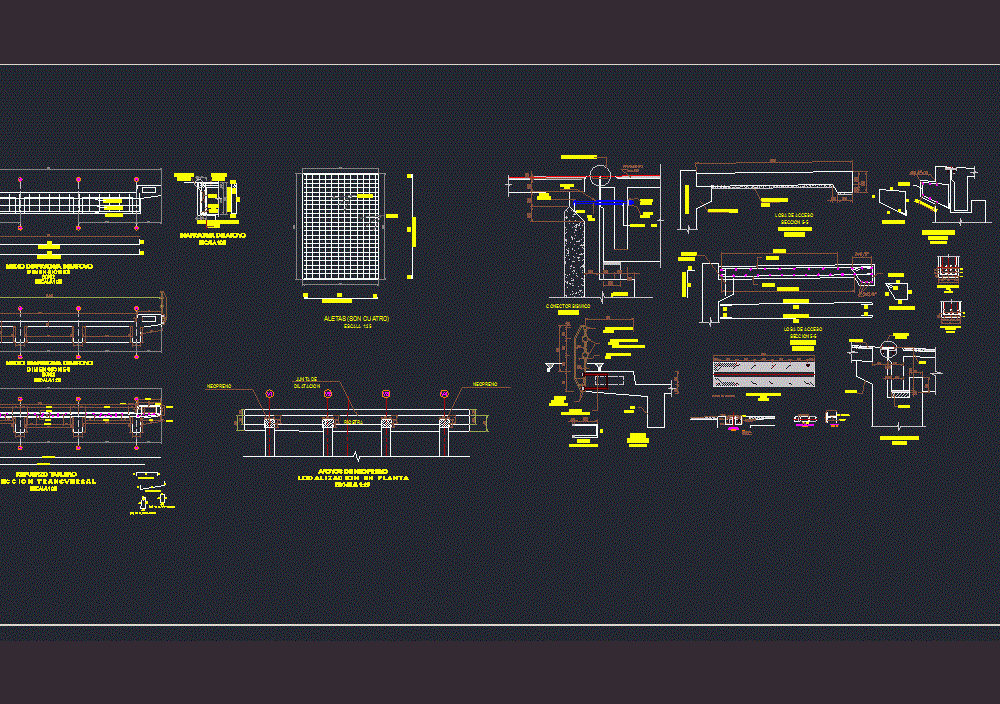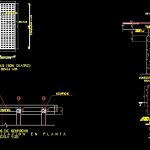
Concrete Slab Bridge Beams DWG Detail for AutoCAD
Concrete bridge reinforced in beams and slab. Light 10 meters. Supporting detail to temper; designed according to Colombian norm.
Drawing labels, details, and other text information extracted from the CAD file (Translated from Spanish):
transversal section, board reinforcement, dimensions, half support diaphragm, in c, detail of the reinforcement, in supports, support diaphragm, see detail of neoprene, board, reinforcement, supports, see detail, board, joint, expansion, brace, neoprene, locationplant, neoprene supports, nut, plate, pavement, c supports, seismic connector, support bracket, poor concrete, access slab, back foot stirrup, reinforcement, connector, bb section, galvanized post, washer, threaded with nut, section aa, railing, detail of joint in tubes, typical, detail mensula, expansion joint, plant, detail dilatation board, for installation, note, see specifications, manufacturer, measures in millimeters, measures in millimeters, plate , pedestal, bracket, beam, joint detail, earring, mortar, high strength type m, cassette, bolt, anchor
Raw text data extracted from CAD file:
| Language | Spanish |
| Drawing Type | Detail |
| Category | Roads, Bridges and Dams |
| Additional Screenshots |
 |
| File Type | dwg |
| Materials | Concrete, Other |
| Measurement Units | Imperial |
| Footprint Area | |
| Building Features | |
| Tags | autocad, beams, bridge, concrete, DETAIL, DWG, light, meters, reinforced, slab, supporting |
