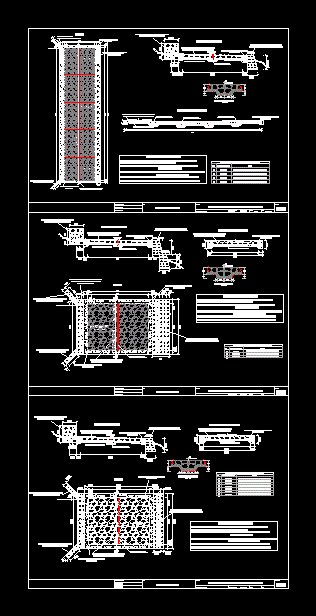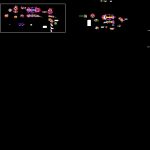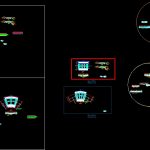
Sewer Design DWG Block for AutoCAD
Sewer design road culverts; speed bumps; Road traffic signs road culverts
Drawing labels, details, and other text information extracted from the CAD file (Translated from Spanish):
plant – entrance head, compacted landfill, front view – entry and exit head, cyclopean concrete floor, cyclopean concrete eaves, compacted filling, plant – outlet head, technical specifications, water sense, cyclopean concrete floor, eaves of entrance of cyclopean concrete, longitudinal cut, cyclopean concrete exit eaves, cyclopean concrete exit floor, compacted natural ground, exit sink, cyclopean concrete entrance floor, cyclopean concrete, plane :, scale :, date :, indicated, sheet no:, consultant:, revised:, approved:, project:, district: coasa, province: carabaya, region: puno, source:, ing. gilmer magin sardon sánchez, ing. oscar chavez figueroa, source: norca eirl consultant, plant, simple concrete perimeter anchor, outlet energy dissipator, eaves of cyclopean concrete channeling, progressive, type, source: field work, exit power dissipator with bleachers, cut transversal aa, – foundation ground: natural soil compacted manually with light equipment, – incoming energy dissipater: stone grouting seated in concrete, source: field work, asphalt seal, joint detail, variable, variable, bumpywhite stone, concrete tile, granite pebbles, gutter, downspout, sewer shaft, road shaft, including receiver box, sewer plant, foundation foundation, head, receiving box, culvert, concrete frame, interior slab frame, parapet, typical detail of spillway, according topography, concrete cyclopean, granular material, width of alivadero, head, wings and receiver box, simple concrete, alc body. frame, spillway to break, existing culvert, projected culvert, cut dd, cut ee, cut gg, cut ff, culvert type frame, normal head, wing of the head, elevation, simple concrete, stone spillway spout, stone spit , spillway projected, armor detail, cut cc, cut aa, cut bb, cut b’-b ‘, cut a’-a’, stone spit., terrain, steel detail, see detail, reinforced concrete, fill, structural, relation of projected type culverts, spillway, relation of culverts type frame to replenish, totals, steel coating, culvert with entrance mailbox, exit, entrance, concrete, entrance, front view, head, wing, x – x cut, discharge protection, screed, header plant, tmc, selected material, sewer plant view tmc, ing. rafael quiroz, regional government san martin, special project, peam, plane :, tec. c. nuñez, cad :, topography :, geology :, scale :, project :, date :, approved :, ing. j. rafael v., drawn:, revised:, high may, green region, reception mailbox, z z cut, affirmed compacted, stone emboquillada, sec.transversal, item, characteristics, description work of art, description of sewers, in, cut c – c, heads, wings and receiver box, concrete cyclopean, pressure breaks, relationship of spillways to build, sand bed, consultant:, town :, district :, province :, depart :, pichanaqui, junin, chanchamayo, valley hermozo, new hope, preventive signs, informative signs, grid, series b, series c, series d, alternating black and white, depth of installation, will be painted fringes, white and, pole for installation, vertical, structures for signage, alternate black, signs, foundations, cyclopean concrete, foundations:, concrete:, armor:, inscription:, painting:, depth., the posts will be painted in, white with black bands of, according to the design, with three hands, of oil paint, regulatory signs, milestone specifications, structural design of concrete poles for preventive and regulatory signaling, project:, submit :, revisions, approve:, verify:, elaborate:, date, plan:, scale: , scale: indicated, plane number:, date:, signaling details, section ii: pichanaqui – beautiful valley – new hope, cut a – a, variable according to topography, channel, cut b – b, straight baden, affirmed, spillway exit, curved baden, consider widening of agreement, to the radius specified in the, floor plans and profile, variable, variablle, baden plant in curve, baden plant in tangent, cross section of baden, location of curved bumps, location of straight streams, observations, projecting baden, medium stone selected from quarry, having at least one flat face, body of baden, entrance spillway, cut to ‘- a’, forms and details, esc: indicated
Raw text data extracted from CAD file:
| Language | Spanish |
| Drawing Type | Block |
| Category | Roads, Bridges and Dams |
| Additional Screenshots |
     |
| File Type | dwg |
| Materials | Concrete, Steel, Other |
| Measurement Units | Metric |
| Footprint Area | |
| Building Features | |
| Tags | autocad, block, Design, DWG, HIGHWAY, pavement, Road, route, sewer, SIGNS, speed, traffic |

