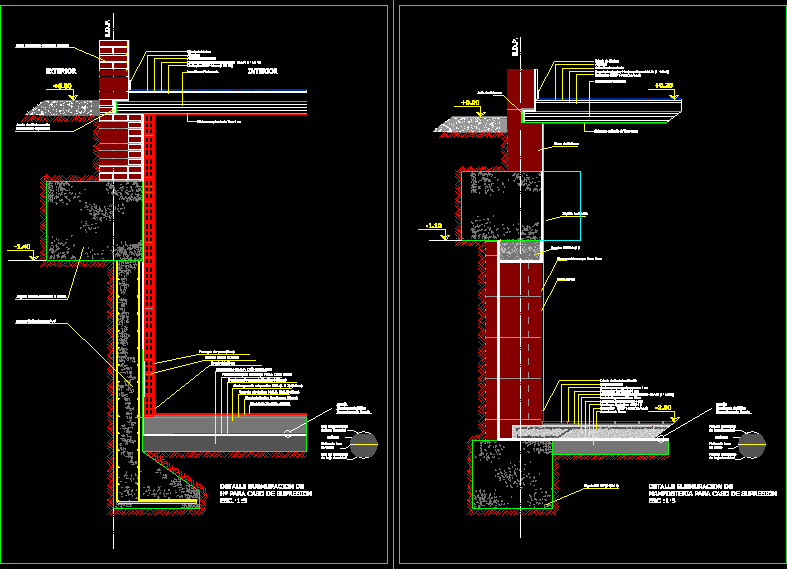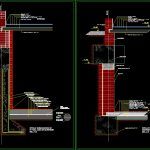
Concrete Submuracion Case Of Suppression DWG Detail for AutoCAD
Detail Submuracion constructive concrete
Drawing labels, details, and other text information extracted from the CAD file (Translated from Spanish):
ceramics, iggam type adhesive mix, bulldozer m.c.a., of subpresion h.c., elastic prearmada, rigid hydrofuga m.c.i., h.h.r.p., hole, of plaster, existing run h.h.r.c., foundation shoe hº aº, nominal partner, submuration of hº for suppression case, Simple preformed asphalt membrane:, felt glass wool, low density polyethylene film, bitumin, low density polyethylene film, Exterior, Expanded polystyrene expansion joint, e.d.p., plaster monolayer plaster cm, emphasize hºcº, existing shoe, wall cm, of smoothing leveling cm m.a.r., glue type klaukol mm, ceramics, ceramic socket, of suppression has, flexible asphalt mm, rigid cm mci, hhrp cm, of smoothing leveling cm m.a.r., contact adhesive, carpet, wooden plinth, hhrp cm, hollow prestressed, plaster applied cm, expansion joint ceramic board cm, of iron, dilatation, zapata h.h.r.p, e.d.p., of smoothing leveling cm m.a.r., contact adhesive, carpet, wooden plinth, hhrp cm, hollow prestressed, Simple preformed asphalt membrane:, felt glass wool, low density polyethylene film, bitumin, low density polyethylene film, plaster applied cm, detail masonry submuration for case of suppression, filler wall
Raw text data extracted from CAD file:
| Language | Spanish |
| Drawing Type | Detail |
| Category | Construction Details & Systems |
| Additional Screenshots |
 |
| File Type | dwg |
| Materials | Concrete, Glass, Masonry, Wood |
| Measurement Units | |
| Footprint Area | |
| Building Features | |
| Tags | autocad, béton armé, case, concrete, constructive, DETAIL, DWG, formwork, reinforced concrete, schalung, stahlbeton, submuracion, suppression |

