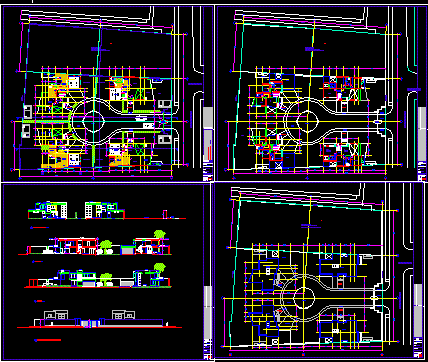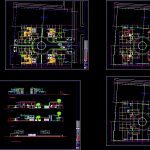
Condo El Sauce DWG Block for AutoCAD
Ël Sauce
Drawing labels, details, and other text information extracted from the CAD file (Translated from Spanish):
bathroom, w.c., dorm. main, living, bedroom, terrace, be intimate, street the willow, street nine, green, magenta, cyan, blue, plot, yellow, red, date:, file cad:, scale:, sheet:, of:, second floor , of investments sa, consulting company, condominium, plan:, owner:, project:, dany alhalel lender, luis miguel rodas rivera, development:, project management:, observevations, date, type a, type b, wcl., area reserved, construction in the future, according to parameters certificate, re-entry muni, elevation cl. the willow, passage, room, entrance, garage, court elevation, court, dorm.serv., laundry, bbqq, patio, kitchen, shv, dining room, garden, parking, bº.sº., bb.qq., entrance vehicles, passage, plant of the set, miguel angel rios rivers, architect, control, track, pedestrian entry, vii, viii, xii, iii, draft muni., first floor, ceilings, vestibule, lift cerco cl. the willow, cuts and elevations, of the set
Raw text data extracted from CAD file:
| Language | Spanish |
| Drawing Type | Block |
| Category | Condominium |
| Additional Screenshots |
 |
| File Type | dwg |
| Materials | Other |
| Measurement Units | Metric |
| Footprint Area | |
| Building Features | Garden / Park, Deck / Patio, Garage, Parking |
| Tags | apartment, autocad, block, building, condo, DWG, eigenverantwortung, el, Family, group home, grup, mehrfamilien, multi, multifamily housing, ownership, partnerschaft, partnership |
