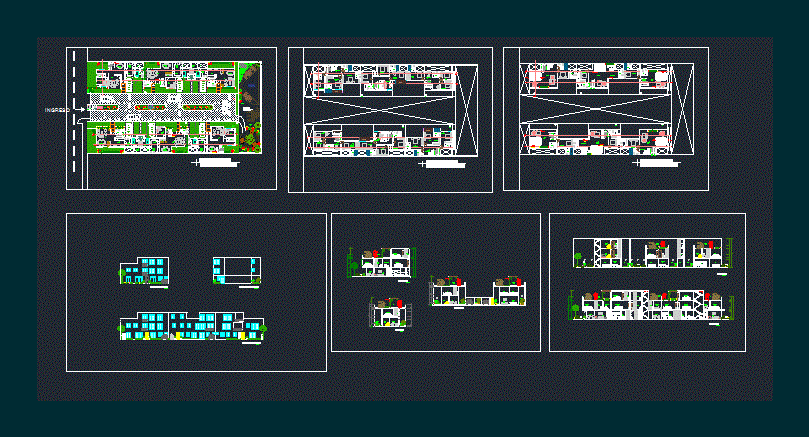
Condominium DWG Block for AutoCAD
Horizontal Condominium – Plants – Cortes
Drawing labels, details, and other text information extracted from the CAD file (Translated from Spanish):
main facade, mini-supermarket, back facade, bathroom, bedroom, hallway, kitchen, dining room, court a-a ‘, study, living room, cto. service, bedroom, umbrella table, living room, master bedroom, dressing room, guest room, roof terrace, laundry area, patio, entrance, cto. serv., entrance, garage, garden, printer, bar, recreation area, storage, guard house, swimming pool, guest bedroom, living room, laundry, width, key, height, ledge, cant., window type solaire , with aluminum hose, natural color, description, window box, black sheet door and metal structure, box of doors, description, cement type pavement, box of floors, engramado, slate view, box of sky, frame of walls, walls of concrete block natural, aa , bb, balcony, unifamilar duplex, garden, dining room, ss.hh., passageway, front elevation, side elevation, court a – a, ss.hh, court b – b, tv room, guest bedroom, lamina glass, ficus, b-b ‘cut, wooden beams, low wall, wooden terrace
Raw text data extracted from CAD file:
| Language | Spanish |
| Drawing Type | Block |
| Category | Condominium |
| Additional Screenshots | |
| File Type | dwg |
| Materials | Aluminum, Concrete, Glass, Wood, Other |
| Measurement Units | Metric |
| Footprint Area | |
| Building Features | Garden / Park, Pool, Deck / Patio, Garage |
| Tags | apartment, autocad, block, building, condo, condominium, cortes, DWG, eigenverantwortung, Family, group home, grup, horizontal, Housing, mehrfamilien, multi, multifamily housing, ownership, partnerschaft, partnership, plants |
