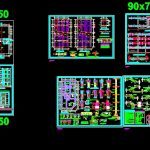
Condominium DWG Detail for AutoCAD
Condominium – Plants 2-3-4 typicals with cuponstructive details – Foundation ,structures , covering – Installations: electrics and sanitaries
Drawing labels, details, and other text information extracted from the CAD file (Translated from Spanish):
bedroom, cement floor, vain, sill, main elevation, left lateral elevation, cortea – a, dining room, living room, kitchen, roof plant, first floor, vinyl floor, cl., key vain, patio lavand., ss.hh ., patio, laundry, roof, corteb – b, entrance, fences fº, cistern, court xx, length of development, lower, upper, bar, without scale, upper bar, lower bar, hook, length, del, detail folds of, steel in stirrups, cm., in., steel, cut and and, edge beam, detail of d in case of encounters in plant, beam beam, floor ceiling ladder, upper m, detail of the location and length , of overlap joints for beams, lower m, lower, indication, typical lightened cut, bricks, holes, ø according, temperature fº, beam abutments, detail of the reinforcement in the, beam, column girder, girder, beam, beam, beam, beamorde, abutment column, important :, number of rods., empty patio lav., empty patio, empty staircase, empty staircase, cut b, cut to, typical plate, technical specifications, beams and columns structure, lightened slabs, – iron joints, stairs, – unit: rex clay king kong bricks, false floor, overflows, confinement column, footings, typical masonry iron anchor, in extreme columns, confinement in continuous foundation, column anchoring detail, foundation, concrete, cyclopean, overlay, scratched and wetted joint, detail of confined wall with window opening, detail of confined wall, length of joint, splices in the reinforcement, of overlapping joints for columns, specifications of the construction process, detail of the confined wall with high window span, floor beam, board, plate board, bxt, steel, type, level, cut and – and, x – x cut, typical toothed connection m uro-column, column, concrete, reinforcing steel, masonry units, mortar, height, foundation detail, shoe frame, section, reinforcement, detail and shoe frame, shoe, column, cut aa, see distribution of stirrups columns, typical detail of column, according to table of columns, stirrups, picture of details of joints, overlaps will be according to, respecting length and location, for columns of confinement, pvc, detail of columneta only for, masonry wall, detail of columneta with confinement column, confinement column, lintel detail, cut a’-a ‘, important note:, solera beam, xx cut, doorway, foundation plant, spraying, column table, level. sidewalk, section i, section ii, iv., section iii, section v. section vi, ix, xii., section vii, x, xiii., section viii, xi, xiv., staircase, foundation, detail of columneta , detail of stairs, structural column, megometro to verify that there are no energy leaks., technical specifications, electrical installations, typical single circuit diagram, connection, reservoir, ground well, detail of ground well, sifted and compacted farm land , sifted earth mixed with sanick-gel or similar, bronze connector, cover detail, kxv x cosø, md, general summary auxiliary services, total maximum demand, calculation of the maximum demand auxiliary services, total installed load, calculation of the load installed auxiliary services, md, total, demand factor, ci, fd, auxiliary services, sab, sef, sml, calculation of the maximum demand per store, calculation of installed load per store, typical stores, cable car antenna output, circuit sausage on the floor for network of telephones, box of step, electric feeder embedded in floor, ceiling or wall, circuit embedded in the floor for bell, interconnection box telephone and network, cabinet with door and sheet, technical file, thermomagnetics, indicated in the technical specifications , automatic switches, boxes of passage with blind cover with measures, description, of cable, stable phenolic, rectangular for the installation, aluminum plate with opening, of dice type ticino of cover, will be of the cabinet type with door and sheet, symbol, sc ,, s, a, s, a, b, iron plate, thick type, material, heavy, light, buzzer bell, bell push button, electrical distribution board, external telephone outlet, electric meter kwh, pass box outlet, three phase outlet with earthing, light center, earthing hole, switching switch output, electric intercom cabinet, simple single phase earthing outlet, spot light, bracket, a, b, legend, comes the power supply, comes from the meter, goes to the td, electric intercom, tsa, arrives and goes up tub., arrives and bajatub., circ.lumination, circ.telephone, single circuit diagram, board tdsa distribution, calculation of the maximum demand per department, calculation
Raw text data extracted from CAD file:
| Language | Spanish |
| Drawing Type | Detail |
| Category | Condominium |
| Additional Screenshots |
 |
| File Type | dwg |
| Materials | Aluminum, Concrete, Masonry, Plastic, Steel, Other |
| Measurement Units | Metric |
| Footprint Area | |
| Building Features | Deck / Patio |
| Tags | apartment, autocad, building, condo, condominium, covering, DETAIL, details, DWG, eigenverantwortung, electrics, Family, FOUNDATION, group home, grup, installations, mehrfamilien, multi, multifamily housing, ownership, partnerschaft, partnership, plants, structures |
