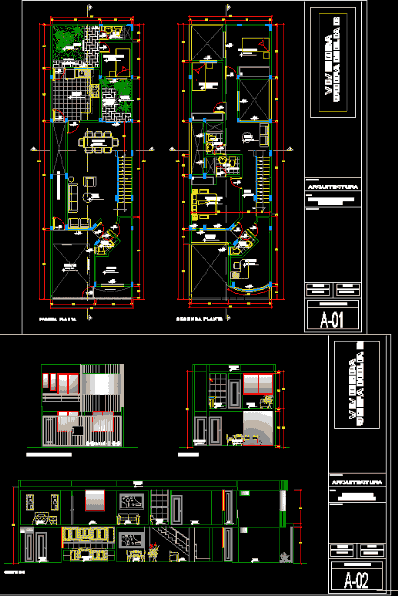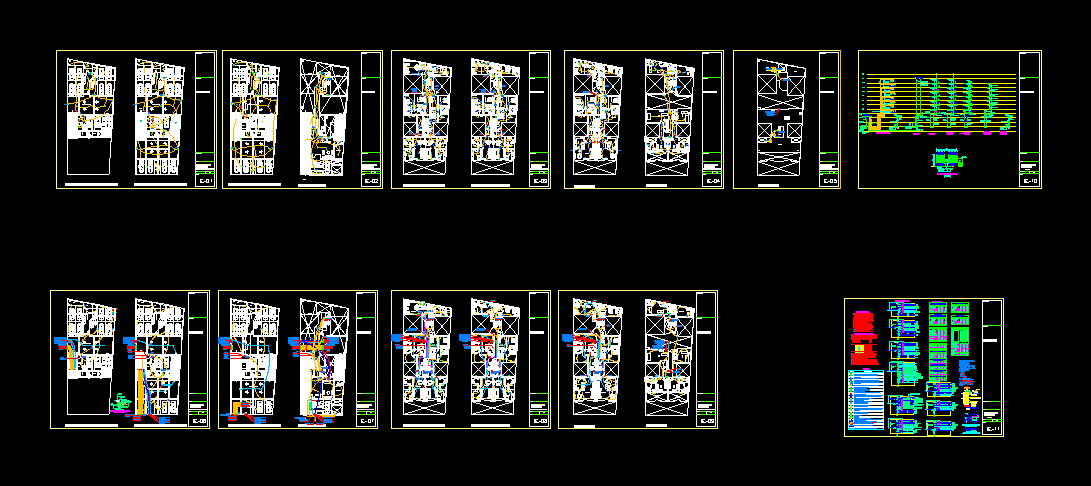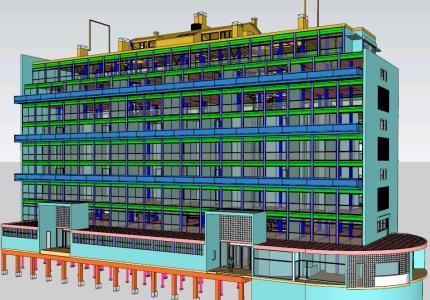Condominium Housing DWG Block for AutoCAD

Plant; court; facade of two condominium viivienda.
Drawing labels, details, and other text information extracted from the CAD file (Translated from Spanish):
dining room, terrace, living room, kitchen, dorm. service, bathroom, receipt, hallway, bedroom, master, living room, study, balcony, ceiling projection, hall, garden, first floor, second floor, ss.hh, passageway, roof, patio, main elevation, cut aa, sleep princ., balcony, court b-b, plane :, scale:, architecture, sheet number:, date:, indicated, distribution, responsible, specialty :, housing, single-family, plants, courts and, elevations, jenniffer venegas roberth wong, arqº. ernesto marmanillo, advisor:, plane:, scale:, bachelor:, date:, urbanism, and arts, faculty of, architectural, project, district:, moche, freedom, province:, department:, trujillo, location: , specialty:, trujillo – peru, lamina:, faua, school, high, performance, football, professional school of architecture, arq º. Carlos Ravelo, consultant:, professional title, architect, degree thesis, to opt for, professional, title, ordinary, architecture, extraordinary, professional degree, viii program, title of architect, to obtain professional proficiency, work of , administration, elementary school, high school
Raw text data extracted from CAD file:
| Language | Spanish |
| Drawing Type | Block |
| Category | Condominium |
| Additional Screenshots |
 |
| File Type | dwg |
| Materials | Other |
| Measurement Units | Imperial |
| Footprint Area | |
| Building Features | Garden / Park, Deck / Patio |
| Tags | apartment, autocad, block, building, condo, condominium, court, DWG, eigenverantwortung, facade, Family, group home, grup, Housing, mehrfamilien, multi, multifamily housing, ownership, partnerschaft, partnership, plant |








