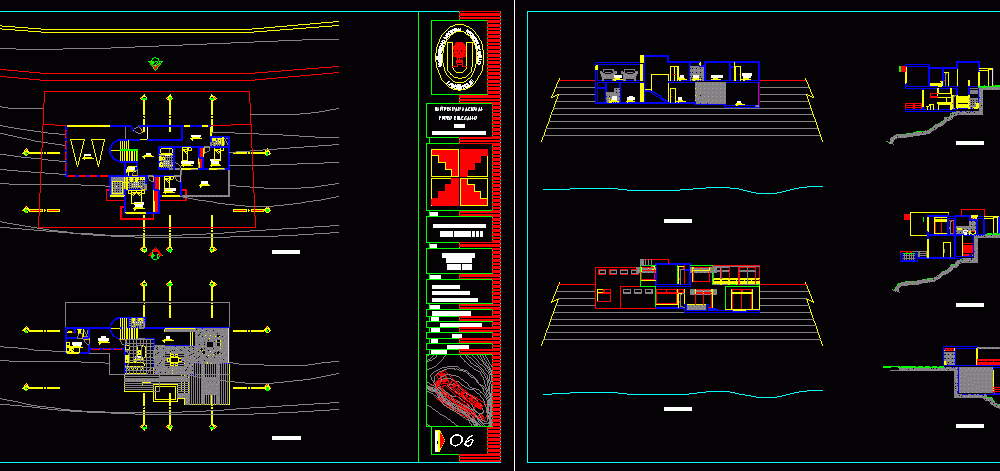
Condominium Port DWG Block for AutoCAD
Condominium located at a beach – ( course design workshop)
Drawing labels, details, and other text information extracted from the CAD file (Translated from Spanish):
platform plant, plane, carrasco aparicio, jorge, arq. eduardo zarate aguinaga, arq. alberto risco vega, arq. luis rios urio, puerto eten, beach condo, key map, date, scale, student, chair, theme, course, lamina, architectural design workshop v, national university, pedro ruiz gallo, ficsa, professional architecture school, filling, extraction, ramp, oceanopacifico, sucre street, pier, stadium, general approach, cortee – e, corted – d, cortec – c, terrace, ss.hh. visit, room, dining room, kitchen, hall, bedroom, service, patio, jacussi, storage room, tv room, ss. hh., visit, main, garage, laundry, p l a n t a b a l a, p l a n t a l a l, ss. hh., service, laundry, c o r t a a, patio, c o r t e b – b, pipeline projection, plot plan, e v a c i o n p r i n c i a l
Raw text data extracted from CAD file:
| Language | Spanish |
| Drawing Type | Block |
| Category | Condominium |
| Additional Screenshots |
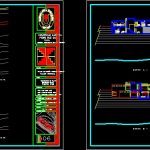 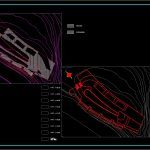 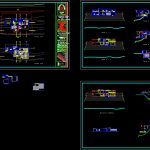 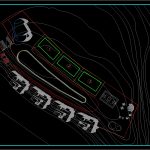 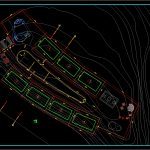 |
| File Type | dwg |
| Materials | Other |
| Measurement Units | Metric |
| Footprint Area | |
| Building Features | Deck / Patio, Garage |
| Tags | apartment, autocad, beach, block, building, condo, condominium, Design, DWG, eigenverantwortung, Family, group home, grup, located, mehrfamilien, multi, multifamily housing, ownership, partnerschaft, partnership, port, workshop |
