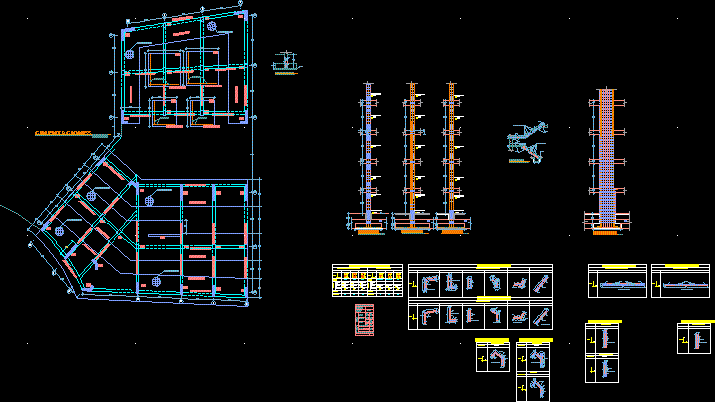
Constance Multifamily – Structures 1 DWG Block for AutoCAD
Part of the building structure
Drawing labels, details, and other text information extracted from the CAD file (Translated from Spanish):
sheet, date, plan, owner, verified, drawing, approved, multifamily housing, project, cusco, district, province, department, place, wanchaq, planner, ing. jorge g. beyond m., variable, cut a-a, cut b-b, cut c-c, cut d-d., cut e-e, cut f-f, cut g-g, cut h-h, table of technical specifications, size max. coarse aggregate, beams and columns, slabs and walls, coating, minimum, development, length of, overlap, steel in, resistance of, compression, traction, creep, typical flat beam, neoprene support or steel plates, pedestrian bridge, longitudinal section, cross section, tarrajeo with waterproofing, water level, full slab, detail of full slab, beam banked, see support detail of pedestrian bridge, tg, lighting, reservation, jacuzzi, third level, kitchen, diagram of boards, second level, first level, ct, description, symbol, height, jgam, huachanccay, foncodes, national fund of compensation and social development, ing. jorge g. beyond, pucyura, anta, scale factors, indicated, republic of Peru, bank of, meters, bank of meters, ing. luis paullo sotelo, multifamiliar constanza, sr. alan errol rozas flowers and sra., indicated, scale, semi basement, passage constancy, room, dining room, laundry, room service, office, vehicular access, warehouse stores, withdrawal line, pedestrian access, guardianship, ss.hh, projection of cantilever, central hall, pedestrian access stores, semi-basement vehicular parking, ventilation duct projection, ventilation duct projection and lighting, central courtyard, machine room, terrace, laminate:, development :, department :, province :, district :, designer :, plane:, location :, owner: distribution floor, plants, sr. alan errol rozas flowers and wife, scale:, wanchac, drawing autocad :, date:, strokes, professional, cantilever projection, ceiling plan, arqº a. adhemir cano espinoza, type, width, height, sill, observations, metal gate gate main-pedestrian access, high window facade, bathroom door, windows, doors, high bathroom window, metal gate gate vehicular access, br. arqº manuel zegarra diaz, benches, semi-basement ventilation duct, pool wall, green area, metal door rolling access to stores, bars, the boxes of the outlets where, enter more than two tubes will be square, note – x, description, symbols, installation box, distribution board, connection point, pass box, wall pass box, earth connection, single-phase waterproof outlet with single-phase receptacle, ground connection for wall mounting, single-phase socket for wall mounting , wh, plastic gutter attached to wall or ceiling, single, double and triple switch, attached device with fluorescent lamp, special, detail, rectangular, square, octagonal, attached, roof, legend, alt. snpt., sb, x, td-comun, b.hidroneumatica, receptacles, common areas, typical stores, inclusion of put to land in the diagram, stores, serv. common, if they are well considered the grounding and its diameters, communications, intercom, intercom, outlet for ceiling device, outlet for telephone, communications board, embedded light fixture spot light, to take communications, to taking of, communications, to the taking of, communications facilities, ups pvc – ø variable cp, san jeronimo, urb. larapa, dr. juan rodo puraca rises, sanitary installations, cu.type soft temper, long, compacted in layers, sifted plant earth, copper rod, detail of earth well, concrete cover, connection clamp, copper type ab., t -pump, bleachers, roof, hydropneumatic pump board, tank tank, lighting bleachers, roof, roof, rainwater drain, sink drain with register, test meter, to the bank of power meters, direct, cistern, guard., al collector, public, maximum level of water, pressure tank, minimum level of water, level finished floor, entry, exit, to the register, sewer with register, water level, intercept grid, ing. jorge allende martinez, plant, court a-a – operating scheme, sewers, sr. alan rozas yra., structures, foundation cant, section, reinforcement, main, type of column, footing, beams, cut, encounter, intersection, concrete f’c, columnplate, tableplate, npt, basement, typical staircase, foundations , poor cº flooring, foundation beam cutting, plate assembly, structures – plates
Raw text data extracted from CAD file:
| Language | Spanish |
| Drawing Type | Block |
| Category | Condominium |
| Additional Screenshots |
      |
| File Type | dwg |
| Materials | Concrete, Plastic, Steel, Other |
| Measurement Units | Metric |
| Footprint Area | |
| Building Features | Garden / Park, Pool, Deck / Patio, Parking |
| Tags | apartment, autocad, block, building, condo, DWG, eigenverantwortung, Family, group home, grup, mehrfamilien, multi, multifamily, multifamily housing, ownership, part, partnerschaft, partnership, structure, structures |
