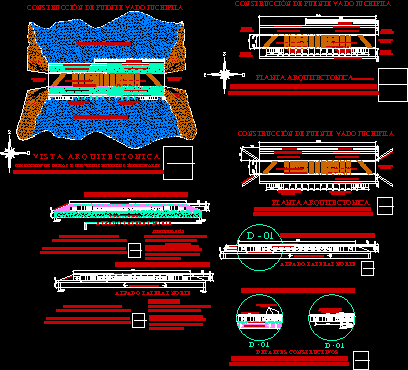
Construction Bridge Ford In Zacatecas Mexico DWG Section for AutoCAD
Construction bridge ford in Zacatecas -Mexico – Details – Plants – Sections
Drawing labels, details, and other text information extracted from the CAD file:
—, .dwg, project name, display configuration: work display set: work_plan zoom scale: all, use the work-flr layout tab to work on everything in the building model except ceiling objects., use the plot-sec layout tab to plot sections and elevations., right, front, plot-sec, plan, work-flr, model, to delete this layout, right click on the layout tab and click on delete., use the work-rcp layout tab to work on ceiling objects., use the plot-rcp layout tab to plot a reflected ceiling plan., page setup plotter configuration: dwf eplot plot style table: monochrome.ctb display plot styles: on, page setup plotter configuration: dwf eplot plot style table: monochrome.ctb display plot styles: off, titleblock: none plot scale: fit, plot-rcp, work-rcp, use the space layout tab to work on spaces and space boundaries., use the work-sec layout tab to work on sections and elevations., work-sec, sw isometric, space, use the plot-flr layout tab to plot a floor plan., plot-flr, mass-group, perspective, ceiling plans, architectural desktop, drawn by:, checked by:, project number:, issued:, filename:, floor plans, room, style, l a v a d e r o, trabe de cerramiento, base de mamposteria, dentellon de mamposteria, loza de concreto armado, proyección de tubo, caudal del rio juchipila, calle camino a, los barrios, construcción de puente vado juchipila, v i s t a a r q u i t e c t o n i c a, dirección de obras y servicios publicos municipales, proyecto: puente vado juchipila. localización. al sur-oeste de juchipila, puntas de diamante, planta arquitectonica, alero de mamposteria, bordo de protección, muro de contención, alzado lateral norte, de diametro, detalles constructivos, para la colocación del tibo ritobloc, se seguiran las especificaciones del fabricante, sera de tercera clase unida con mezcla, mamposteria:, juntas continuas en ningun sentido., en su colocación no se permitiran, no se permitirán lajas., mamposteria, g a v i o n e s, publicos municipales., dirección de obras y servicios, juchipila, puente vado, obra convenida con gobierno del estado, ubicación:, cabecera municipal, juchipila, zacatecas., muro de, bordo de, contención
Raw text data extracted from CAD file:
| Language | English |
| Drawing Type | Section |
| Category | Roads, Bridges and Dams |
| Additional Screenshots |
 |
| File Type | dwg |
| Materials | Other, N/A |
| Measurement Units | Metric |
| Footprint Area | |
| Building Features | |
| Tags | autocad, bridge, construction, details, DWG, mexico, plants, section, sections |
