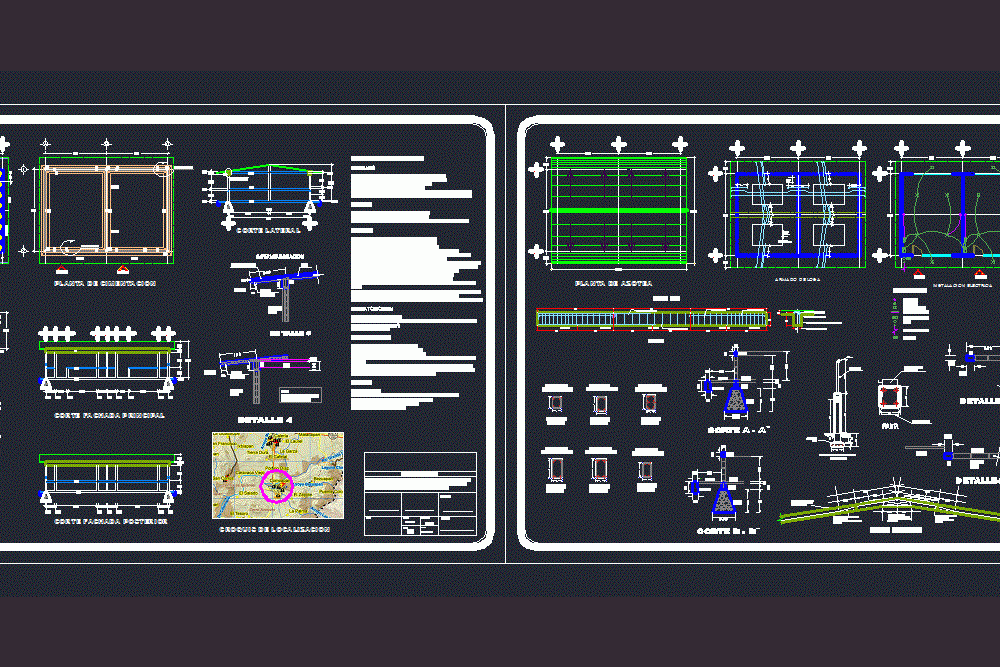
Construction Of Classrooms DWG Detail for AutoCAD
Construction of double classroom; architectural plant; foundation; power plant facilities; sanitary cuts; facades and construction details.
Drawing labels, details, and other text information extracted from the CAD file (Translated from Spanish):
elaborated :, drawing:, drew :, indicated, scale :, dimensions, in meters, date :, project plan, access, sidewalk, slab, waterproofing, wall, chamfer, dripper, inlay, block, thin, waterproofing, slate, pallet chair, architectural plant, side cut, main facade, rear facade, main facade cut, rear facade cut, side facade, foundation plant, electrical installation, meter, cfe connection, contact, load center, mufa, poliducto cable , circular focus, damper, armed with slab, simbology :, garrison, npt, castle k, exterior, door, electric, connection detail, cfe meter, security., switch, n. t. n., sense, plant, conduit galv., trabe ridge, roof plant, location sketch
Raw text data extracted from CAD file:
| Language | Spanish |
| Drawing Type | Detail |
| Category | Schools |
| Additional Screenshots |
 |
| File Type | dwg |
| Materials | Plastic, Other |
| Measurement Units | Metric |
| Footprint Area | |
| Building Features | |
| Tags | architectural, autocad, classroom, classrooms, College, construction, DETAIL, double, DWG, facilities, FOUNDATION, library, plant, power, Sanitary, school, university |
