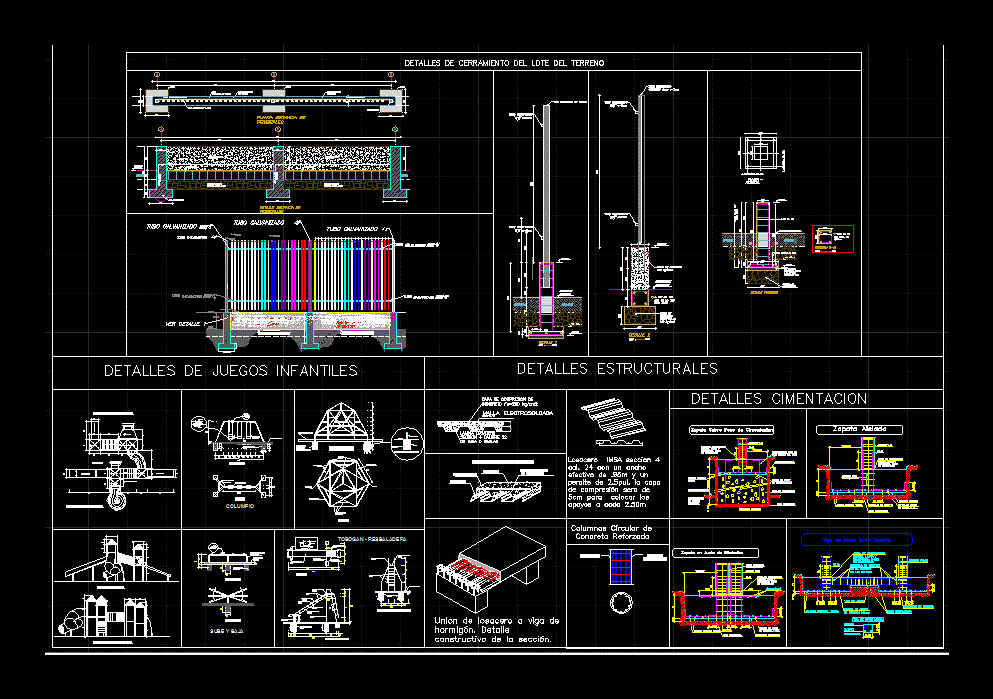
Construction Details DWG Section for AutoCAD
Details of securities for playground; details of concrete foundations, slab and steel fencing details. – Plants – sections – details – specifications – desiganciones – dimensions
Drawing labels, details, and other text information extracted from the CAD file (Translated from Spanish):
viewnumber, sheetnumber, floor distance of pedestals, distance detail of pedestals, chain, concrete wall, concrete wall of cyclopean, its T. mc every, its T. mc every, end of sidewalk, concrete wall of cyclopean, chain, detail, esc, its T. mc, each, end of sidewalk, chain, esc, detail, end of sidewalk, pedestal detail, end of sidewalk, its T. mc, each, esc, section, its T. mc, chain, plant pedestal, breeding material, chain, end of sidewalk, concrete wall, end of sidewalk, isolated footing, compacted base, cleaning concrete, lower armrest zapata, pillar start, mounting, variable, support blocks, grill, rough finish, clean, to concrete, Concrete joint, before, armed pillar, pillar, on foundation well, concrete cycle, stratum resistant, variable, embedment, in stratum, resistant, lower arm, shoe, before, to concrete, clean, Concrete joint, foundation pit, support blocks, grill, compacted base, recommended in, rough surface, every corner of the well, variable, armed pillar, pillar, shoe in expansion joint, compacted base, lower armrest zapata, variable, support blocks, grill, cleaning concrete, Concrete joint, to concrete, before, clean, middle plate, of polystyrene, armed pillar, pillar, of the shoes, mounting brackets, inside, tying beam, grill, support blocks, clean, Concrete joint, before, to concrete, minimum tie beam, lower armrest zapata, pillar, cleaning concrete, compacted base, armed pillar, every valley, one, the seal, concrete, mesh, concrete compression layer, welded Mesh, lamina losacero section imsa caliber similar, Beach sand, concrete cycle: pg., elevation, concrete cycle: pg., iron, foundation detail, tube f.n., tube, plant, tube f ° black mm., F. black, plain iron shaft, tube f ° black mm., concrete ‘c, Beach sand, elevation, iron f. black, black iron tube mm., iron f. black, tee f. black, cut, black iron tube mm., black iron tube mm., corrugated iron, scale, platen, plant, tube f. black mm., tube f. black mm, angle f. black, platinum f. black, angle f. black, iron f. black, tee f. black, concrete ‘c, lateral elevation, angle f. black, tube f. black, corrugated iron, concrete ‘c, Beach sand, rear elevation, alambrom of, tube f ° black mm., swing, plant, frontal, right side, suspension bridge, multiple games, slide, slide, slide, tunnel, bridge, metal staircase, slide, metal staircase, roof of ss. H H, of multiple games, plain iron, alambrom of, tube f ° black mm., chain of f. g. from, concrete ‘c, f., bolt of, angle of black, wood screw, fº galvanized chain, angle of black, Beach sand, elevation, details of enclosure of the land lot, tie beam between shoes, losacero imsa lime section. with an effective width of a compression layer bead will be to place the supports each, union of the concrete beam beam. constructive detail of the section., termiun the caliber caliber, circular concrete columns r
Raw text data extracted from CAD file:
| Language | Spanish |
| Drawing Type | Section |
| Category | Construction Details & Systems |
| Additional Screenshots | |
| File Type | dwg |
| Materials | Concrete, Steel, Wood |
| Measurement Units | |
| Footprint Area | |
| Building Features | |
| Tags | autocad, concrete, construction, dach, dalle, details, DWG, escadas, escaliers, fencing, foundations, lajes, mezanino, mezzanine, platte, playground, reservoir, roof, section, slab, stair, steel, telhado, toiture, treppe |
