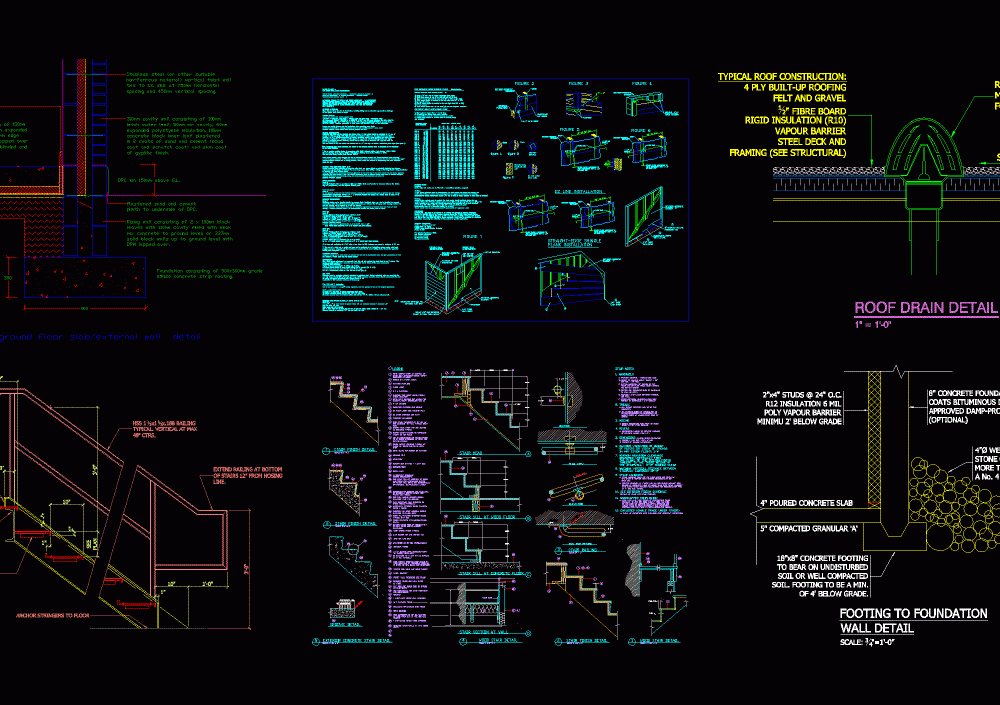
Construction Details Sections DWG Section for AutoCAD
Construction , section , elevation
Drawing labels, details, and other text information extracted from the CAD file:
threaded rod, steel clip fasten to frp balustrade and post, steel clip fasten to frp tap con to brick cornerstone, provide block support as necessary, base binding embed in or anchor to roof tap con, balustrade rail cap, balustrade rail, threaded rod, baluster, threaded rod, baluster, balustrade rail cap, balustrade rail, steel clip fasten to frp balustrade and post, rail to post at ship lap, base binding embed in or anchor to roof tap con, screw post into wood block framing, scale:, date:, drawn by:, dwg. no., dwg. title:, date:, scale:, chk by:, path:, rev:, desc.:, sheet, armstrong is not licensed to provide professional architecture or engineering design services., compliance with all legal requirements., advised to consult with duly licensed architect or engineer in the particular locale of the installation to assure, the drawings for particular installation or their fitness for particular purpose., armstrong does not and assumes no liability for the accuracy or completeness of, applicable for particular installation., local building rules and regulations that may be, they are not substitute for an architect’s or engineer’s plan and do not reflect the unique requirements of, these drawings show typical conditions in which the armstrong product depicted is installed., ceiling systems armstrong world inc. pa phone:, field verify all conditions and dimensions, drywall grid interface of main beam and cross tee, scale:, date:, drawn by:, dwg. no., dwg. title:, date:, scale:, chk by:, path:, rev:, desc.:, sheet, armstrong is not licensed to provide professional architecture or engineering design services., compliance with all legal requirements., advised to consult with duly licensed architect or engineer in the particular locale of the installation to assure, the drawings for particular installation or their fitness for particular purpose., armstrong does not and assumes no liability for the accuracy or completeness of, applicable for particular installation., local building rules and regulations that may be, they are not substitute for an architect’s or engineer’s plan and do not reflect the unique requirements of, these drawings show typical conditions in which the armstrong product depicted is installed., ceiling systems armstrong world inc. pa phone:, field verify all conditions and dimensions, main beam and cross tee interface drywall cross tee connection, scale:, date:, drawn by:, dwg. no., dwg. title:, date:, scale:, chk by:, path:, rev:, desc.:, sheet, armstrong is not licensed to provide professional architecture or engineering design services., compliance with all legal requirements., advised to consult with duly licensed architect or engineer in the particular locale of the installation to assure, the drawings for particular installation or their fitness for particular purpose., armstrong does not and assumes no liability for the accuracy or completeness of, applicable for particular installation., local building rules and regulations that may be, they are not substitute for an architect’s or engineer’s plan and do not reflect the unique requirements of, these drawings sho
Raw text data extracted from CAD file:
| Language | English |
| Drawing Type | Section |
| Category | Construction Details & Systems |
| Additional Screenshots |
  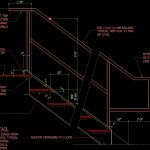 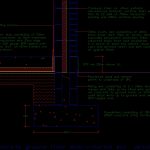 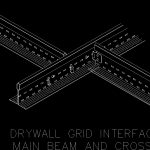 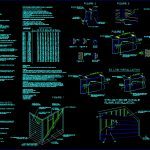 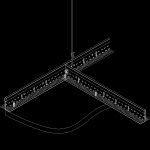 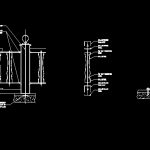  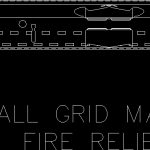 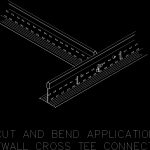 |
| File Type | dwg |
| Materials | Concrete, Glass, Masonry, Moulding, Steel, Wood, Other |
| Measurement Units | |
| Footprint Area | |
| Building Features | Deck / Patio |
| Tags | autocad, construction, construction details section, cut construction details, details, DWG, elevation, section, sections |

