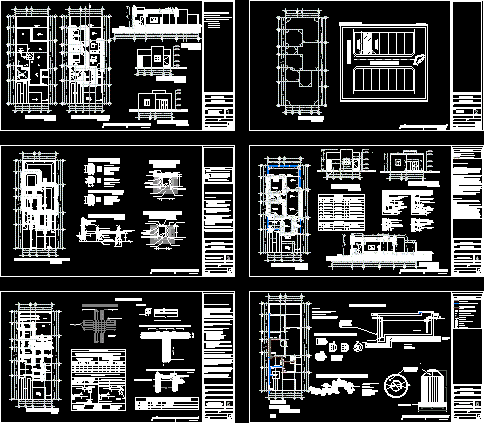
Construction Plans Social Interest DWG Plan for AutoCAD
Construction plans ,architectural plants , Elevations , Sections – Hydraulic sanitary and electrical inatallations – Foundation plant and structural
Drawing labels, details, and other text information extracted from the CAD file (Translated from Spanish):
service patio, details of power, pluvial water outlet, rap, ranger, to the collector, municipal, concrete chain, reinforced concrete, metal, projection ring, concrete cover, finished floor, cement mortar, partition, of cement or, block wall, fine grinding, finished sand, cement mortar, flattened, pend., concrete, tube, compacted tepetate, half-round, natural terrain, exterior registration detail, stone masonry, npt, compacted soil , detail of foundation, kitchen, garden, bathroom, porch, dining room, living room, closet, patio garden, garage, architectural floor, variable, foundation details, exit, rainwater, garden area, income, meter base, tube conduit, pine wood swing, wood veneer, fibercel filler, sheet, red partition wall, wall, magazine rack, shelf, hinge, cylindrical lock, neptune model finished, with key, exterior, interior, perimet ral, color varnish, wooden sheet, neptune model with key, forged iron, pine wood, glass, type, doors, access, cant., dimensions, place, material, mahogany wood, registration plant, blind cover, counter frame, exit, projection, entrance, trench, auction, floor, angle, template, registration detail, red mud partition, seated with mortar, floor, pvc, anchor, flattened, sandbox, thin, template concrete, poor concrete fill, poor concrete template, electrowelded mesh, concrete cover, finished floor level, reinforced concrete, blind cover, rear elevation, patio, x-x ‘section, main elevation, water tank, bcaf, scaf , pending, overhead ventilation, bathroom, bap, content, drawing, project:, owner:, house room, mónica jeannette vadillo galván, ——————— ——–, location, colonia madrileña, flat no., matter, revision, architectural coordination, arq. carlos silva treviño, grade and group, student, faculty of architecture and design, scale, place and date, indicated, architectural floor plan, roofs, longitudinal section, elevations, first partial, detail of domiciliary intake, niv. natural terrain, meter, description of the material, patio, wc, architectural plant., cistern, municipal., rush, bcaf, scaf, tinaco, boiler, room, saf, sac, simbology, gate valve, nose wrench, meter, motor pump, pichancha, low cold water column, cold water outlet, float, gas, hot water, cold water, hot water outlet, cold water column rises, boiler, concrete wall, integral with dust, waterproofed -, waterproofed , firm base, concrete, mattress, tezontle, to the, connection, cold water copper pipe, hot water copper pipe, gas pipe, hydraulic and gas symbology, low column of cold water, rises column of cold water, cold water outlet, cistern detail, windows, reinforced solid slab detail, with concrete, support, detail of solid slab, double colorless glass, anchoring of faith, exterior, interior, wood frame window, wooden window, detail of closets, door, frame of the door, closets, carpentry plant, construction details, sheet or lock of double action knob, veneer of wood veneer, swing of pine wood, detail of door, firm or slab, steel door, white finish, npt, double action knob lock, front view, internal view, wooden door, made with panels, pine finish, front view with frame, internal door view, shutters, sliding window elevation, dashboard, internal view or skeleton of door, entrance door detail, wooden door, made with panels finished in pine, molding, sheet of pine wood first, masiso for lock, sink, toilet, shower, sink, rush, washing machine, laundry, hydraulic installation plant, and natural gas, copper pipe gas installation and does not include gas tank equipment or boiler equipment, description, tinaco base, motor pump detail, notes and construction specifications., meters, except where i Indicates in another way., layout plant, location, mouth of connection to furniture, sewage register, rainwater register, registration detail with recordable cover, foundation and drainage plant, specified in the foundation plant and in the details, the construction manager., glued with cem-lime-sand mortar in proportion, structural foundation plant, construction specifications, interior finish, masonry plant, doors and windows panel, specifications, must be clean and without cracks, they must be, as a result, an easily workable mortar. it allows remixing if the mortar begins to harden, it forms a cuatrapeada., wet when placed, remixed, it must remain for more than an hour without being remixed., a workable mortar is obtained.
Raw text data extracted from CAD file:
| Language | Spanish |
| Drawing Type | Plan |
| Category | House |
| Additional Screenshots |
 |
| File Type | dwg |
| Materials | Concrete, Glass, Masonry, Steel, Wood, Other |
| Measurement Units | Metric |
| Footprint Area | |
| Building Features | Garden / Park, Deck / Patio, Garage |
| Tags | apartamento, apartment, appartement, architectural, aufenthalt, autocad, casa, chalet, construction, dwelling unit, DWG, electrical, elevations, haus, house, hydraulic, inatallations, interest, logement, maison, plan, plans, plants, residên, residence, Sanitary, sections, social, unidade de moradia, villa, wohnung, wohnung einheit |
