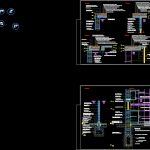
Constructive Details DWG Detail for AutoCAD
DETAILS HOLLOW BRICK AND COMMON; SLABS ; INVERTED BEAMS; SLABS CANTILEVERED; SPREAD FOOTINGS; FOUNDATION SLABSt . ALL IN SCALE 110
Drawing labels, details, and other text information extracted from the CAD file (Translated from Spanish):
white aluminum body cylindrical luminaire for halogen light, fixed cloth glazed with natural anodized aluminum frame, expanded polystyrene expansion joint, drops cutter, poor concrete slope subfloor, expanded polystyrene expansion joint, sliding door, modifications, observations, date, signature, scale, file, responsible, designers, work, location, name, arch. ramiro piva arq carlos barducco, house in nordelta, los castores neighborhood – nordelta – bs as, new work, national university of the littoral, architecture and urbanism career, bosser, maria laura, cargnel, fiorella, jozami, juliana, juretich, andrea, cylindrical luminaire white aluminum body for light lamp alogena, fixed cloth glazed with aluminum frame color natural anodized, the concrete remains in sight for the ceiling, slab babeta, countertop in polished granite, furniture kitchen in mdf plates, embedded luminaire, ground natural, n. fund., countertop in polished granite, kitchen furniture in mdf plates, embedded luminaire, polished porcelain base, center – lamp holder embedded in slab
Raw text data extracted from CAD file:
| Language | Spanish |
| Drawing Type | Detail |
| Category | Construction Details & Systems |
| Additional Screenshots |
 |
| File Type | dwg |
| Materials | Aluminum, Concrete, Other |
| Measurement Units | Metric |
| Footprint Area | |
| Building Features | |
| Tags | autocad, beams, brick, common, constructive, dach, dalle, DETAIL, details, DWG, escadas, escaliers, hollow, inverted, lajes, mezanino, mezzanine, platte, reservoir, roof, slab, slabs, spread, stair, telhado, toiture, treppe |

