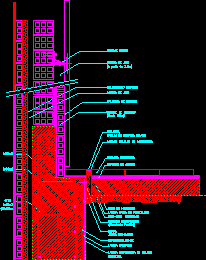ADVERTISEMENT

ADVERTISEMENT
Constructive Details Of Outset And Opening Facades DWG Detail for AutoCAD
Out set stone wall with ventilated facade
Drawing labels, details, and other text information extracted from the CAD file (Translated from Spanish):
stainless steel, Geotextile, Waterproofing, Drainage sheet, Felt separating sheet, granular, Compressible filler, Concrete base, Polyethylene gauge sheet, Grip mortar, Hydraulic tile, Polyethylene cellular cord, staple, Neutral silicone putty, Granite countertops, Fisher anchor, air chamber, Extruded polystyrene, air chamber, Brick wall, start from
Raw text data extracted from CAD file:
| Language | Spanish |
| Drawing Type | Detail |
| Category | Construction Details & Systems |
| Additional Screenshots |
 |
| File Type | dwg |
| Materials | Concrete, Steel |
| Measurement Units | |
| Footprint Area | |
| Building Features | |
| Tags | autocad, base, constructive, DETAIL, details, DWG, facade, facades, FOUNDATION, foundations, fundament, opening, set, stone, ventilated, wall |
ADVERTISEMENT

