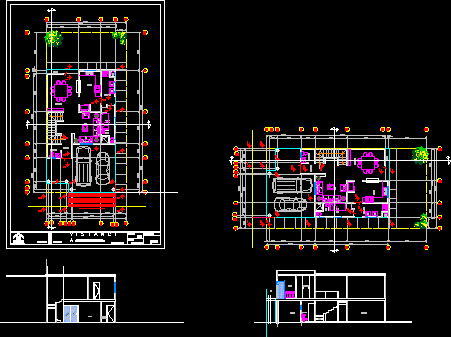ADVERTISEMENT

ADVERTISEMENT
Constructive Planes Of Housing DWG Block for AutoCAD
Residencial house ;Half High level – Plants
Drawing labels, details, and other text information extracted from the CAD file (Translated from Spanish):
side chair, up, hall, bathroom, dressing room, master, dining room, terrace, laundry, room, room, service, kitchen, low, stay, vent, low wall, gutter, entrance, floor plan, architectural floor, scale:, date :, month-year, construction and promotion of houses, sa of c.v., conprocasa, ground floor, v i s t a n c i a
Raw text data extracted from CAD file:
| Language | Spanish |
| Drawing Type | Block |
| Category | House |
| Additional Screenshots |
  |
| File Type | dwg |
| Materials | Other |
| Measurement Units | Metric |
| Footprint Area | |
| Building Features | Deck / Patio |
| Tags | apartamento, apartment, appartement, aufenthalt, autocad, block, casa, chalet, constructive, dwelling unit, DWG, haus, high, house, Housing, Level, logement, maison, PLANES, plants, residên, residence, residencial, unidade de moradia, villa, wohnung, wohnung einheit |
ADVERTISEMENT

