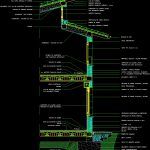
Constructive Section DWG Section for AutoCAD
Constructive sectionof family housing – Inclined roof – Ceramic tile curve
Drawing labels, details, and other text information extracted from the CAD file (Translated from Spanish):
The architect:, January, execution project, aitor apilanez herran, Exterior, garage, boiler, room facilities, living room, bedroom, clothes line, kitchen dining room, distributor, entry, bath, porch, terrace, bedroom, bedroom, dressing room, bedroom, distributor, stairs, stairs, stairs, bath, bedroom, bath, stairs, terrace, sup built, First floor, sup total useful, bedroom, distributor, super useful, living room, kitchen dining room, bath, clothes line, bedroom, sup built, low level, sup total useful, distributor, entry, super useful, porch, stairs, sup built, basement, sup total useful, room facilities, garage, super useful, stairs, sup const. basement, sup const. low level, sup const. First floor, sup built total, sup const. basement, sup const. low level, sup const. First floor, sup built total, sup const. basement, sup const. low level, sup const. First floor, sup built total, mailbox, symbology facilities, downpour, down bowel, collecting pluvial, faecal collection, sink grid, rainwater sanitation network, fecal sanitation network, siphon sink, general vat, casing with pumping group, detail buried collector, river sand filling, pvc manifold, landfill free landfill, concrete formation of concrete slope in mass, solid brick wall of thick brick, mortar rounded corners, metal cap with angled plate, angle fence, variable, passage casing, section, plant, registrable, general network, storm chest, registrable, storm chest, pending, registrable, storm chest, pending, drain tube, blind casket, pending, pending, siphon, recordable chest, drain sink, pumping, chest with group, sloping drain pipe, drain plug, drain tube, blind casket, pending, siphon, recordable chest, drain sink, pumping, chest with group, drain plug, symbology facilities, downpour, down bowel, collecting pluvial, faecal collection, sink grid, rainwater sanitation network, fecal sanitation network, siphon sink, general vat, casing with pumping group, concrete formation of concrete slope in mass, solid brick wall of thick brick, mortar rounded corners, metal cap with angled plate, angle fence, variable, passage casing, interior, perimeter drain pipe, plant, concrete formation of concrete slope in mass, solid brick wall of thick brick, mortar rounded corners, galvanized tramex grid, angle fence, variable, sink grid, section, sink grid, pipe fittings galvanized steel pipe, galvanized steel, symbology plumbing, meter centralization, general network connection, general wrench, fire-place equipped, canalization b.i.e. galvanized steel tube, light, symbology electricity, emergency light, waterproof fluorescent luminaire, fire extinguisher, door fire resistance minutes, spot light on ceiling, unipolar switch, timed switch, control distribution board, control switch
Raw text data extracted from CAD file:
| Language | Spanish |
| Drawing Type | Section |
| Category | Construction Details & Systems |
| Additional Screenshots |
 |
| File Type | dwg |
| Materials | Concrete, Steel |
| Measurement Units | |
| Footprint Area | |
| Building Features | Garage |
| Tags | adobe, autocad, bausystem, ceramic, construction system, constructive, covintec, curve, DWG, earth lightened, erde beleuchtet, Family, Housing, inclined, losacero, plywood, roof, section, sperrholz, stahlrahmen, steel framing, système de construction, terre s, tile |
