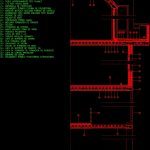
Constructive Section Facade DWG Section for AutoCAD
Constructive section facade
Drawing labels, details, and other text information extracted from the CAD file (Translated from Spanish):
thermal insulation extruded polystyrene, vapor barrier, protective cardboard layer, slope formation concrete layer, cement mortar layer, concrete screed in mass, stone casing, Arabic ceramic tile, grip mortar layer, Ceramic tile board, gypsum paste, partition walls, fiberglass insulation blanket, cornice formation, celosia, molding forging, limestone seawater, Stoneware flooring, stoneware skirting, trim plaster black plaster white plaster, angular metal fastening brick factory, thermal insulation polyurethane foam, protection railing, Hollow hollow wall, double glazing type climalit, lacquered aluminum carpentry, screed cement screed, cement mortar layer, layer of river sand, comprehension layer, Ceramic vault, reinforced semi-resistant joist, waterproofing sheet, separator board contour, reinforced concrete footing, cleaning concrete
Raw text data extracted from CAD file:
| Language | Spanish |
| Drawing Type | Section |
| Category | Construction Details & Systems |
| Additional Screenshots |
 |
| File Type | dwg |
| Materials | Aluminum, Concrete, Glass |
| Measurement Units | |
| Footprint Area | |
| Building Features | |
| Tags | autocad, constructive, constructive section, dach, dalle, descriptions, details, DWG, escadas, escaliers, facade, lajes, masonry, mezanino, mezzanine, platte, reservoir, roof, section, slab, stair, telhado, toiture, treppe |
