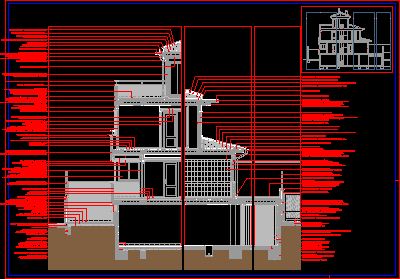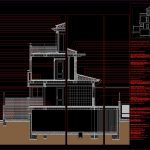
Constructive Section Family House DWG Section for AutoCAD
Constructive section family house – Technical specifications – Basement – Lateral close – Roofs – Terrace – Entresol – Chimney
Drawing labels, details, and other text information extracted from the CAD file (Translated from Spanish):
Pta., Pta., Pta., Pta., Sliding double vent, Sliding double vent, Dosing grip matching mortar, Ground floor garage access ramp: cement tile, Plastered mortar of concrete in vertical interior walls. Finished with smooth white plastic paint., Facade brick factory, Garage access door: tubular profile frame punched steel sheet panels. Finish: two hands of minio painting type gray marengo., Natural stone mortise mm., Forged one-way corner cm. Concrete control joists. Steel normal control. Concrete slabs lightened cm. Compression layer with welded mesh mm. Cm., Fence exterior of plot: tubular profile frame panels of die-cut steel sheet. Finish: two hands of minio painting type gray marengo., Terrace flooring: cellular concrete for the formation of cement equalizing mortar double lamina waterproofing lamina of felt insulation high-density extruded polystyrene thermo cement cement mortar floor of non-stoneware stoneware for exteriors., Double hollow brick loader reinforced with corrugated steel bars, Double glazed aluminum anodized aluminum glazing system with dehydrated air chamber blind of anodized aluminum slats, Eave formed by ceramic rasilla., Cellular concrete for slope formation., Thermal insulation of fiberglass blanket with barrier of, Enclosure formed by fbrca. Double hollow brick floor inlayed with cement mortar insulation polyurethane thermal insulation projected double hollow brick. Exterior finish: monolayer coating scraped color interior finish: trimmed, Natural stone fountains, Interior finish: Plaster trim, Forged one-way corner cm. Concrete control joists. Steel normal control. Concrete slabs lightened cm. Compression layer with welded mesh mm. Cm., False ceiling of smooth plaster plates., Tabicon Lightened Double Hollow Brick Shaped Earring Deck., Board of ceramics machiembradas of, Dosing grip matching mortar, Covering tile ceramic tile., Waterproofing laminate self-protected pvc., Poor concrete, Waterproofing sheet bfg of bettor., Slope of zahorra, Concrete flooring concrete. Steel normal control., Fence exterior of plot: tubular profile frame panels of die-cut steel sheet. Finish: two hands of minio painting type gray marengo., Natural stone mortise mm., Zocalo fence exterior of plot: double brick facade stand factory, Concrete, External fencing foundation: reinforced concrete cross – beam concrete. Normal control steel, Zahorra base, Cement grip equalization, Ground patio access: rustic stoneware tile with skirting board, Double sheet of brick face., Zahorra base, Reinforced concrete slab with welded mesh mm., Retaining wall of reinforced concrete concrete control statistical. Normal control steel, Double glazed aluminum anodized aluminum glazing system with dehydrated air chamber blind of anodized aluminum slats, Street enclosure: brick footboard factory facing indoor mortar of cement insulation polyurethane thermal insulation projected tabicon double hollow brick interior finish: gypsum lining, Plastering of horizontal vertical interior walls with, Polished concrete continuous pavement quartz finish, Rustic stoneware tile with grout joint of cement mortar overlay, Forged one-way corner cm. Concrete control joists. Steel normal control. Concrete slabs lightened cm. Compression layer with welded mesh mm. Cm., Natural stone fountains, Double glazed aluminum anodized aluminum glazing system with dehydrated air chamber blind of anodized aluminum slats, Lintel made of natural stone, Layer of dry mortar, mortar, Vapor barrier polyethylene cellular plastic laminate., Oak veneer flooring nice model with oak wood skirting., Natural stone fountains, Thermally insulated polyurethane insulation thick mm, Interior carpentry of oak veneered wooden folding sheet dm smooth veneers veneered in oak .., False ceiling of smooth plaster plates with perimetral grooved, Fiberglass air conditioning pipe placed on false ceiling in passage areas., Forged one-way corner cm. Concrete control joists. Steel normal control. Concrete slabs lightened cm. Compression layer with welded mesh mm. Cm.
Raw text data extracted from CAD file:
| Language | Spanish |
| Drawing Type | Section |
| Category | Construction Details & Systems |
| Additional Screenshots |
 |
| File Type | dwg |
| Materials | Aluminum, Concrete, Glass, Plastic, Steel, Wood |
| Measurement Units | |
| Footprint Area | |
| Building Features | Garage, Deck / Patio, Car Parking Lot |
| Tags | autocad, basement, close, construction details section, constructive, cut construction details, DWG, Family, house, lateral, roofs, section, specifications, technical |
