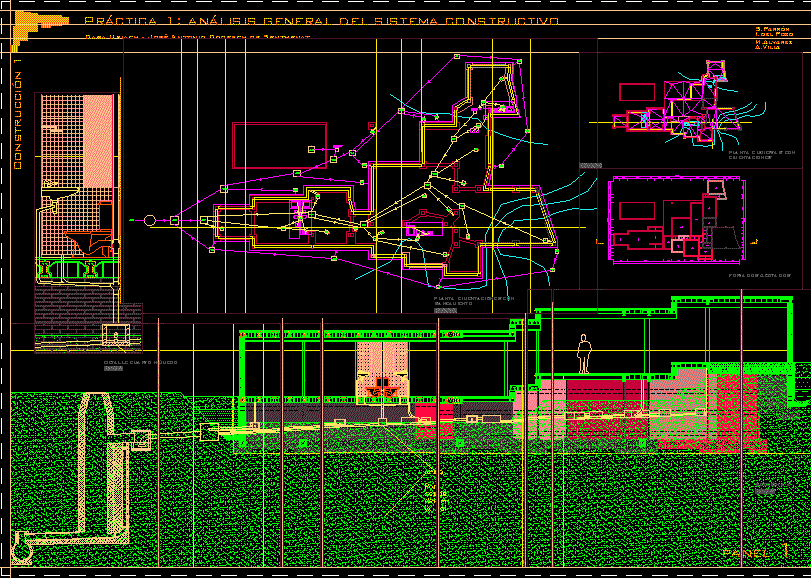
Constructive Section – Part 3 DWG Section for AutoCAD
SANITATION OF A HOME CALCILATION OF DRAINS ON DECK
Drawing labels, details, and other text information extracted from the CAD file (Translated from Spanish):
house uriach josé antonio coderch de sentmenat, bath chest put this in the large section of the x or not in the general section, practical general analysis of the construction system, house uriach josé antonio coderch de sentmenat, building, panel, s.parel i.del well m.valvarez a.villa, plant forged roof, sanitary facilities, dimensioned forged, plant covered with foundations, plant foundations with sanitation, section, forged floors, forged roofs, foundations, final cover, fire station, fire station, fire station, practical general analysis of the construction system, house uriach josé antonio coderch de sentmenat, building, panel, practical general analysis of the construction system, house uriach josé antonio coderch de sentmenat, building, panel, bath chest put this in the large section of the x or not in the general section, s.parel i.del well m.valvarez a.villa, practical general analysis of the construction system, house uriach josé antonio coderch de sentmenat, building, panel, s.parel i.del well m.valvarez a.villa, section, dimensioned forged, plant covered with foundations, plant foundations with sanitation, wet room detail
Raw text data extracted from CAD file:
| Language | Spanish |
| Drawing Type | Section |
| Category | Construction Details & Systems |
| Additional Screenshots |
 |
| File Type | dwg |
| Materials | |
| Measurement Units | |
| Footprint Area | |
| Building Features | Deck / Patio |
| Tags | autocad, constructive, dach, dalle, deck, drains, DWG, escadas, escaliers, home, lajes, mezanino, mezzanine, part, platte, reservoir, roof, Sanitation, section, slab, stair, telhado, toiture, treppe |

No presenta las ref. de la casa Uriach y del baño.