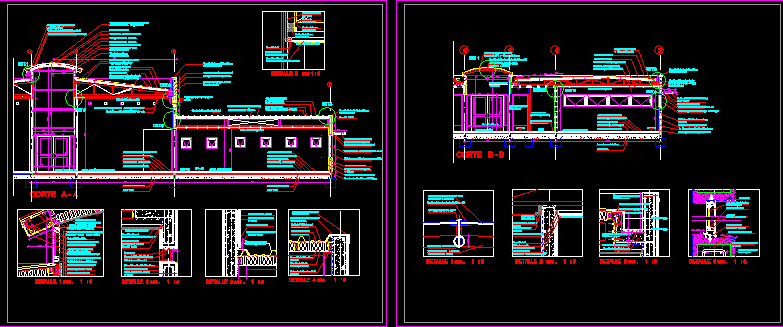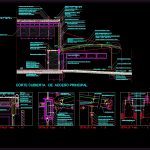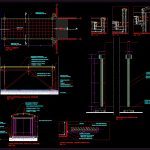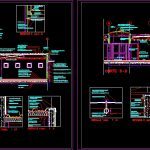
Constructive Sections – Mertallic Cover DWG Section for AutoCAD
Constructive sections – Several details – Alveolar policarbonate plate – Cover Aluzinc termo glazed
Drawing labels, details, and other text information extracted from the CAD file (Translated from Galician):
cut, steel coast according to, asphalt felt, galvanized instapanel cover, osb plate, plate osb mm., asphalt felt lbs., flat galvanized liner cms, Steel stem, piece p.i., flat galvanized lining smooth development, concrete railing, pin finger deck, stucco lost opaque grain, Anodized aluminum matted line window, clear transparent glass sgn. vipla norm., cortasol hunter douglas, acerotubular profile, steel pliers fastener, cortasol hunter douglas, reinforced concrete railing, guaradapolvo pine finger, int stucco lost opaque grain, steel plate fastening, tubular profile, aluminum window conalum line, flat galvanized liner cms, asphalt felt, steel coast according to, osb plate, plate fiber mineral guard armstrong, suspended grid prelude the view, access hallway, suspended acoustic sky, pine plywood plate, steel coast, thermosmaltada cover aluzinc mm curvatura m. long, lined dry pine, area book deposit, area of study, radier, polystyrene exp., polyethylene foil, compacted sand cm, overwhelming, bath sluice, npt, alveolar polycarbonate protection plate u.v. smoke color, tubular profile of steel, bathrooms, area study, ceramics, ceramic coating zanón cms., npt, Hydro-resistant volcanite sky, npt, glass block, sealed, Steel stem, stucco grain lost opaque oil, piece pine dry, super flexit coating mm, bouclé high traffic carpet, asphalt felt, piece pine dry, insulating layer aislanglass, terciado pine plate of, light concrete with slope., reinforced concrete gutter according to, metal plate according to, Steel stem, Curved steel beam profile according to calculation., aluminum window conalum line, clear transparent glass seg. vipla norm, earring superboard with screw cm, instapanel cover, nog, galvanized instapanel cover, fastening, reinforced concrete gutter according to, light concrete, suspended grid prelude the view, plate fiber mineral guard armstrong, suspended acoustic sky, sealed, glass block, stucco lost opaque grain, concrete wall reinforced, piece p.i., tubular profile of steel, fastening, alveolar polycarbonate protection plate u.v. smoke color, curved beam m. m tubular steel mm., plate fiber mineral guard armstrong, piece p.i., suspended grid prelude the view, suspended acoustic sky, Hydro-resistant volcanite sky, piece pine dry, white zanone pottery, concrete wall reinforced, stucco lost opaque grain, flat galvanized liner cms, light concrete with slope, reinforced concrete gutter, galvanized steel plate steel hook, steel coast, tubular profile of steel, brick wall of, Stucco grain lost opaque oil, covered intumescent paint, detail esc, debris cm., compacted sand cm, polyethylene foil, polystyrene exp., radier, overwhelming, bouclé high traffic carpet, overwhelming, radier, polystyrene exp., polyethylene foil, compacted sand cm, debris cm., insulating layer aislanglass, steel coast, lining f
Raw text data extracted from CAD file:
| Language | N/A |
| Drawing Type | Section |
| Category | Construction Details & Systems |
| Additional Screenshots |
   |
| File Type | dwg |
| Materials | Aluminum, Concrete, Glass, Steel, Wood |
| Measurement Units | |
| Footprint Area | |
| Building Features | Deck / Patio |
| Tags | alveolar, autocad, barn, constructive, cover, dach, details, DWG, glazed, hangar, lagerschuppen, plate, policarbonate, roof, section, sections, shed, structure, terrasse, toit |
