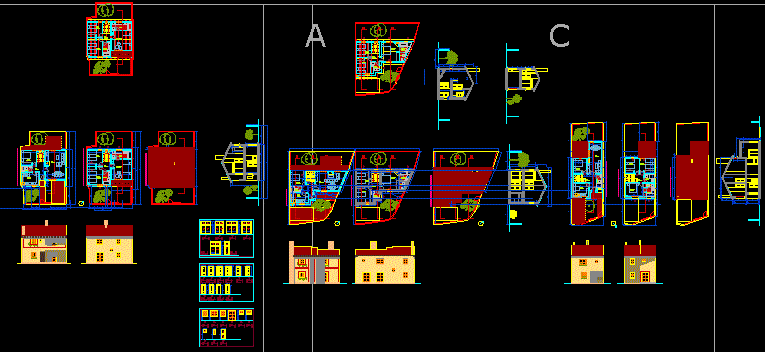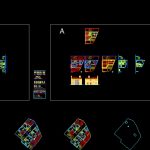
Contained Housings DWG Section for AutoCAD
Duplex – Plants – Sections – Elevations – 3 Bedrooms
Drawing labels, details, and other text information extracted from the CAD file (Translated from Spanish):
hall, kitchen, living room, staircase, dorm. Main, bathroom, district, housing, housing b housing c total housing, housing b housing c total opening right, housing a home b housing c total left opening, glass, housing a housing b housing c total opening right with sentence, housing a housing b housing c total left opening with condemnation, housing a housing b housing c total tempered glass. with sentence., housing a housing b housing c total opening out., housing a housing b housing c total sliding leaves, housing a housing b housing c total practicable sheet, housing a housing b housing c total sliding leaves., note: the closets on the ground floor will not carry a trunk.
Raw text data extracted from CAD file:
| Language | Spanish |
| Drawing Type | Section |
| Category | Condominium |
| Additional Screenshots |
 |
| File Type | dwg |
| Materials | Glass, Other |
| Measurement Units | Metric |
| Footprint Area | |
| Building Features | |
| Tags | apartment, autocad, bedrooms, building, condo, contained, duplex, DWG, eigenverantwortung, elevations, Family, group home, grup, housings, mehrfamilien, multi, multifamily housing, ownership, partnerschaft, partnership, plants, section, sections |
