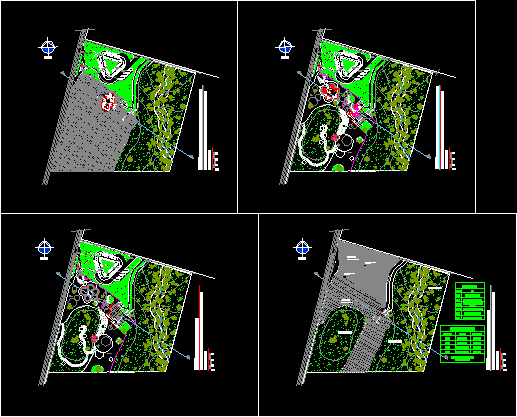
Contemporary Art Museum Macs DWG Block for AutoCAD
Building of Contemporary Art – With 5 Exhibition rooms – Maintenance area – Area of charge and discharge
Drawing labels, details, and other text information extracted from the CAD file (Translated from Spanish):
north, scale: indicated, architecture school design, April, draft:, macs contemporary art museum comayagua, soany maradiaga, vilma castillo, bruno carrasco, track, station, course, distance, area:, symbology, River, b.n., bench level, p.l., light pole enee., a.a.n., sewage sewer, t.a.p., take drinking water, c., register machine, lp, ownership limit, symbology, River, b.n., bench level, p.l., light pole enee., a.a.n., sewage sewer, t.a.p., take drinking water, c., register machine, lp, ownership limit, track, station, course, distance, area:, living room, access, store, access, restaurant, access, lobby, n.p.t., access, kitchen, cellar, Pub, elevator, security, wardrobe, ticket office, information, level, loading area download, maintenance, museography, living room, outdoor exhibition area, bathrooms, library, lobby, n.p.t., elevator, audience, level, loading area download, maintenance, museography, living room, outdoor exhibition area, access, lobby, n.p.t., access, elevator, audience, administration, sanitary, reception, groups, parcels, area, machines, cashiers, elevator, sanitary, women, sanitary, mens, bathrooms, office, for, guides, map library, video library, waiting room, Internet, reception, living room, together, accountant, archive, administration, advertising, reception, projection room, security, employees, maintenance, office supplier, cellar, cleanliness, trash can, garbage bin, warehouse, restoration, museography, workshop, warehouse, outdoor exhibition area, elevator, living room, loading area download, museography, maintenance, warehouse, restoration, workshop, vault, platform, Nursing, elevator, living room, security, employees, maintenance, office supplier, cellar, cleanliness, trash can, garbage bin, warehouse, restoration, museography, workshop, warehouse, elevator, living room, access, store, access, restaurant, access, lobby, n.p.t., access, kitchen, cellar, Pub, elevator, security, wardrobe, ticket office, information, sanitary, reception, groups, parcels, area, machines, cashiers, sanitary, women, sanitary, mens, bathrooms, office, for, guides, elevator, elevator, macs topografico contemporary art museum of siguatepeque, north, elevator, truck access, access employees, exit buses, vehicle exhaust, car access, bus access, bahia transport, reservation, they park. serv. esp., parking buses, parking vehicles, access square, sculpture square, plaza expo, outdoor auditorium, maneuvering yard, truck access, access employees, exit buses, vehicle exhaust, car access, bus access, bahia transport, reservation, parking maintenance, they park. serv. esp., parking buses, parking vehicles, elevator, living room, security, employees, maintenance, office supplier, cellar, cleanliness, trash can, garbage bin, warehouse, restoration, museography, workshop, platform, access, store, access, restaurant, access, lobby, n.p.t., access, kitchen, Pub, elevator, security, wardrobe, ticket office, information, reception, groups, parcels, area, machines, cashiers, office, for, guides, information, machine room, lockers, bathrooms, lockers, bathrooms, elevator, elevator, elevator, access square, sculpture square, plaza expo, outdoor auditorium, maneuvering yard, acc
Raw text data extracted from CAD file:
| Language | Spanish |
| Drawing Type | Block |
| Category | City Plans |
| Additional Screenshots |
 |
| File Type | dwg |
| Materials | |
| Measurement Units | |
| Footprint Area | |
| Building Features | Deck / Patio, Elevator, Car Parking Lot, Garden / Park |
| Tags | area, art, autocad, beabsicht, block, borough level, building, charge, contemporary, discharge, DWG, Exhibition, maintenance, museum, political map, politische landkarte, proposed urban, road design, rooms, stadtplanung, straßenplanung, urban design, urban plan, zoning |

