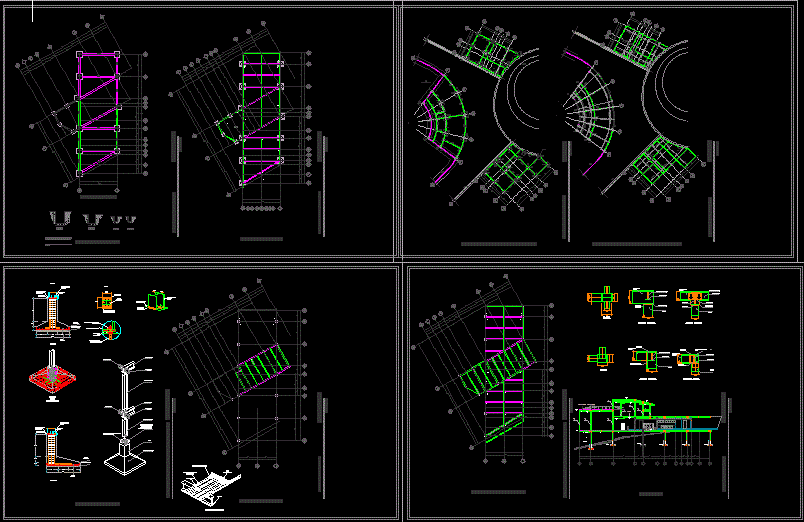
Control House, Restaurant And Pool DWG Section for AutoCAD
Excavation plan; foundation of a control house of reinforced concrete structure, with detail of footings and columns, with sections of each; pool retaining walls, and excavation plan; beams and steel structures with details of joints.
Drawing labels, details, and other text information extracted from the CAD file (Translated from Spanish):
accounting area, waiting room, monitoring and monitoring, boardroom, secretary, administration, s. m., s. h, warehouse, pool transition level, level of land, fill, unio zapata-trabe, trabe, counter-lock, die, shoe, plant, delivery, steel plate, mortar, leveling, detail a, metal pillar , section, z ”, bar, reception, multipurpose room, cto. of machines, room, bathroom, laundry, be of employees, almecen, wardrobe, ironing, and folded, loockers, lobby, exploration area, bar, s. s. men, s. s. ladies, iii, vii, viii, e ”, r ”, s.s.caballeros, s.s.damas, secreatria, cto. monitoring, nursing, empty, upstairs, rooftop plant, plant, plaza and pier, plaza, embassy, dam ignacio ramirez, area a, foundation plant, a. accountant, kitchen, stay, employees, area of s., food, dressing, shower, access, services, access, service, diners, s. ladies, s. men, court a-a ‘, ground floor, stay, kitchen, dining room, room, rooftop floor, sanitary, mezzanine, east elevation, north elevation, area b, control booth, section a-a’, section b-b ‘ , section a-a ‘, section b-b’, details, detail, garden, boleados edges, walker, variable length, castles, contratrabes, excavation plan, detail of excavations, upper armor, foundation plant, sand, ballast, pipe, detail of drainage, maximum depth for foundation, section children pool, water level, location of drains, hinge, weld, handles, anchor, detail staircase, details cover box revision, cr, transition zone, plant foundation, foundation and structure sizes, castle, fill with excavation material, foundation plane, structural detail, structural plan, facade cut, sanitary module, water body structure in sanitary, structural plan, structure sizes, trabes, materials:, columns and beams., the minimum free coating of the reinforcing steel shall be of, double of stirrups, rec. minimum rfzo. in castles and beams, of excavation sizes, pool, toilets, snack, structural floor of bathrooms and snack, power plant, bathrooms and snack, zapata run in pool, palapa foundation plant, palapa roof plant, court x -x ‘, template, northern section, shoe of armed concrete, with shoe by means of brackets, bolted and welded, column anchor, plate to weld and screw, elements between each other, metal beam, high strength, screw anchor, cord, for assembly, beam ipr, welding, front elevation, stiffener, side elevation, provicional angle, column for beam, termination plate, cord, anchor bolts, detail steel, steel, plate, plant structure of roofs, vestibule, union, shoe-column, anchor bolt, nut and lock nut, excavation plant, excavation details, restaurant, foundation details, mezzanine structure, plan structure, details foundation and structure, ipr column, between steel slab floor
Raw text data extracted from CAD file:
| Language | Spanish |
| Drawing Type | Section |
| Category | Construction Details & Systems |
| Additional Screenshots |
 |
| File Type | dwg |
| Materials | Concrete, Steel, Other |
| Measurement Units | Metric |
| Footprint Area | |
| Building Features | Garden / Park, Pool |
| Tags | autocad, base, concrete, control, DETAIL, DWG, excavation, footings, FOUNDATION, foundations, fundament, house, plan, POOL, reinforced, Restaurant, section, structure |

