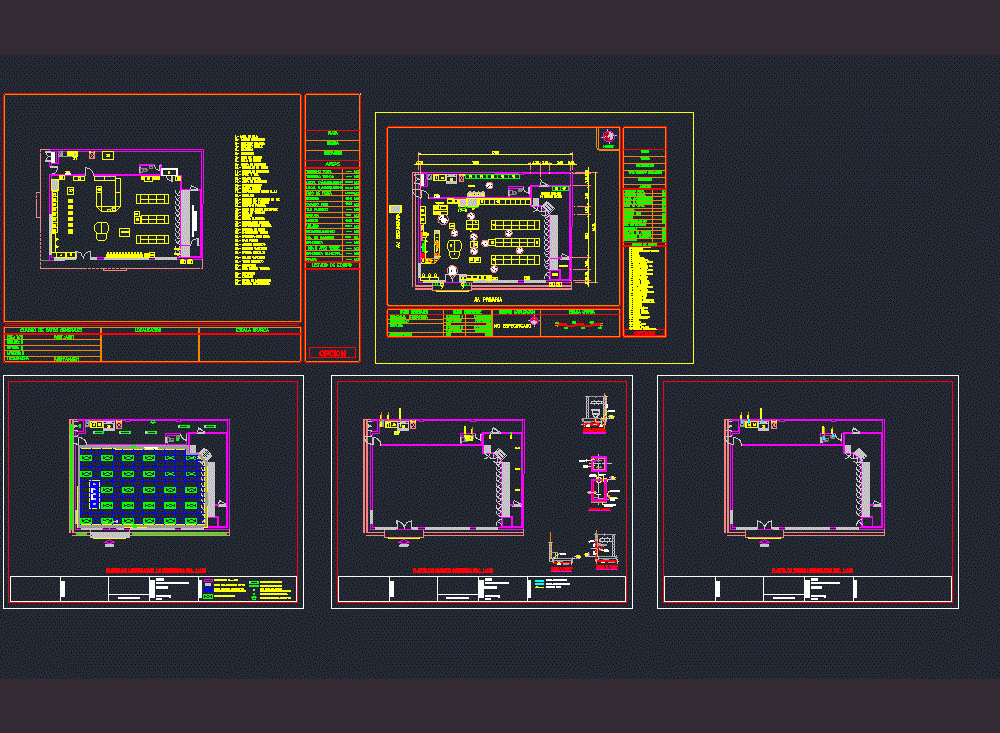
Convenience Store DWG Full Project for AutoCAD
Architectural project in a convenience store; ASI COM0 also 4 DRAFT PLANS ILIMINACION; Plumbing fixtures and power
Drawing labels, details, and other text information extracted from the CAD file (Translated from Spanish):
trash, switch, main, warehouse, av. primary, av. secondary, unspecified, I review :, drawing :, esc.:, file :, date :, acot.:, aprobo :, banqueta, no. of drawers, parking, cold room, sale floor, total land, areas, plaza, store, location, shop floor, public toilet, walls, flown, ramp, municipal banqueta, graphic scale, location, general data table, list of equipment, option, arch, date, apr, rev, dib, mts., esc, cold room multipanel, beer, pedigree, weekender, cigars, wines, multimarks, pharmacy, pp, taquitos, client, project, square :, simbology, drainage pipe condensate, sanitary sewer pipe, flow direction, indoro and log, detail of discharge, overflow, sanitary sink, trap, sanitary pool, strainer, npt, detail of record, concrete template, towards collector, see detail , handle, concrete, lid, municipal, plan: distribution of luminaires, plan: sanitary drainage, plan: hydraulic installation, square: x, tarja, ice machine, sink, washbasin, floated ceiling, cajillo check out, cajillo fast food , access, location, general data, cro location, segment, north, access ramps, surplus data, use, owner, name, check in place:, landlord-oxxo, gas-commerce-other
Raw text data extracted from CAD file:
| Language | Spanish |
| Drawing Type | Full Project |
| Category | Retail |
| Additional Screenshots |
 |
| File Type | dwg |
| Materials | Concrete, Other |
| Measurement Units | Metric |
| Footprint Area | |
| Building Features | Garden / Park, Pool, Parking |
| Tags | architectural, autocad, commercial, draft, DWG, full, mall, market, plans, plumbing, Project, shopping, store, supermarket, trade |
