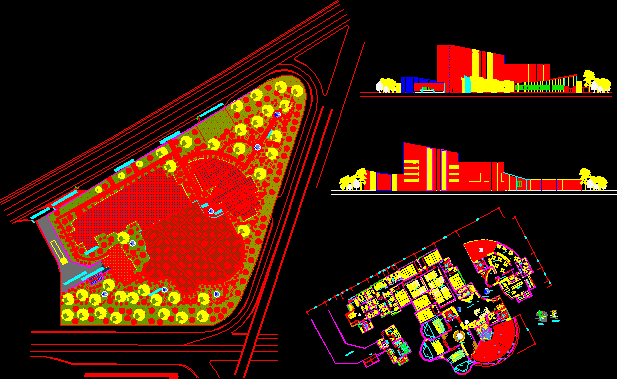
Convention Center DWG Section for AutoCAD
Convention Center – Plants – Sections – Elevations
Drawing labels, details, and other text information extracted from the CAD file (Translated from Spanish):
seating area, exit, up, stage, dressing room, cellar, downstairs, ceiba, parking, collective transport, level plant and terraces as a whole, access control, area of machines, plaster good view, decorative acoustic ceiling type fibral color, plastered in good roof, existing brick wall, protective polyethylene for the pouring of the concrete, crushed stone, desolidaizadora board, fixed of canceleria, curtain, metal, drywall, skirt, exterior, curtain of air, sliding of canceleria, automatic opening, system box, doors, access panel, for service, interior, armor, frame, acoustic protection detail in walls and ceiling, air conditioning detail, road to santa key, old cuscatlan, freedom, contiguous to raf – kodak, project:, address:, owner:, content:, sheet:, date:, scale:, area:, project owner:, presents:, white, yellow, blue t, beige, gray s, pink s ,green s, pergamo, edelweis, jasmine, blue, pink, yellow, blue t, beige, gray s, pink s, preparation area, refrigerator room, warehouse, food delivery area, cash register, cleaning service area, personnel, laundry and squash area, public telephones, reception, lobby, sculpture, fountain, magazine kiosk, main access, circular furniture, kitchen, boardroom, manager, digital library, plotting plans, copy center, financial, secretary, customer service, supplies, ss women, ss men, waiting room, cubicles, videos, photocopies, copies, projection, digitization, electronic, electronic, general, manager, assistant, file, assistants, management, accountant, ss, living room, teachers lounge, doc, printing and, auditorium, stage, after stage, exhibition of events programs, theater forum, cubicule, outdoor tables, sound and transmission, yard maneuvers, general cellar, laundry and ironing, air conditioning, cistern as, electric sub-station, bedroom guards, warehouse and office, solid waste, elevators, warehouse, control cassette, private parking, employees parking, service vehic area, pedestrian access, vehicle exit, vehicle entry, solid descechos, access trailers, plaza, benches, green area, access administration, restaurant access, tables area, planters
Raw text data extracted from CAD file:
| Language | Spanish |
| Drawing Type | Section |
| Category | Cultural Centers & Museums |
| Additional Screenshots |
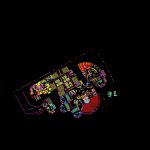 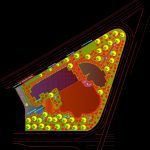 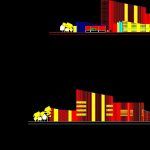 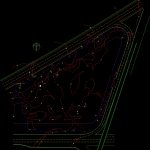 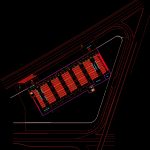 |
| File Type | dwg |
| Materials | Concrete, Other |
| Measurement Units | Metric |
| Footprint Area | |
| Building Features | Garden / Park, Deck / Patio, Elevator, Parking |
| Tags | autocad, center, convention, CONVENTION CENTER, cultural center, DWG, elevations, museum, plants, section, sections |
