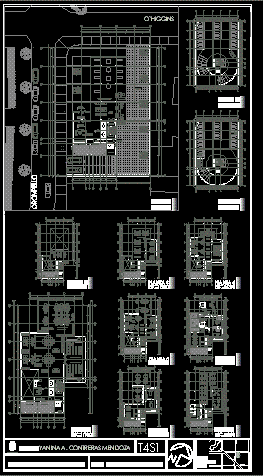
Corporate Steel Building DWG Section for AutoCAD
Corporate steel building – Plants – Sections – Views
Drawing labels, details, and other text information extracted from the CAD file (Translated from Spanish):
capacity, door, cabin, pit, machine room, hook in kgs., kgs, pers., according to project, name, theme, put here, the plan of, site, last stop, route, intermediate stop, project: project remodeling offices , design: arq. marlo walls, specialty: architecture – current status, office, seventh floor, meeting room, reception, room, cleaning, hall, commercial, ships, operations, directory, management, eighth floor, area, hall, elevators, sh, current plans, operations, hall, headquarters tramps, tramps, photocopier, headquarters, operations management, existing high furniture, shelf furniture, meeting room, commercial, commercial management, loaders furniture, tablets, credenzas, credenza, asport, files, headquarters rr.hh., assistants, fleet, headquarters fleet, waiting room, general management, low window, file, file accounting, proposal, oper, prs, ghi, hold, abc, jkl, tuv, speakerphone, redial, mic, flash , store, auto, def, mno, wxy, urinary argos, white, yanina a. contreras mendoza, corporate steel building, student: personal showers, plan, location, orompello, secretary, secretary management
Raw text data extracted from CAD file:
| Language | Spanish |
| Drawing Type | Section |
| Category | Office |
| Additional Screenshots |
 |
| File Type | dwg |
| Materials | Steel, Other |
| Measurement Units | Metric |
| Footprint Area | |
| Building Features | Deck / Patio, Elevator |
| Tags | autocad, banco, bank, building, bureau, buro, bürogebäude, business center, centre d'affaires, centro de negócios, corporate, DWG, escritório, immeuble de bureaux, la banque, office, office building, plants, prédio de escritórios, section, sections, steel, views |
