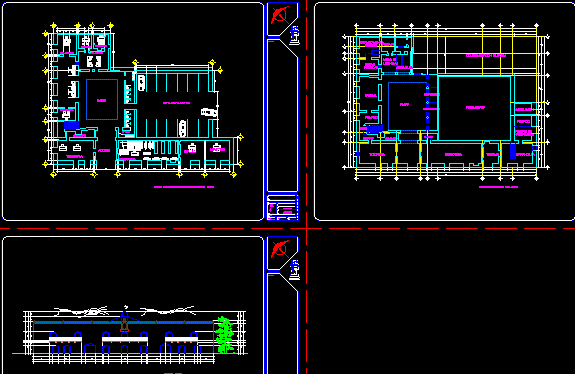ADVERTISEMENT

ADVERTISEMENT
Council DWG Block for AutoCAD
Municipal Council – Facade , ground floor and first level planes
Drawing labels, details, and other text information extracted from the CAD file (Translated from Spanish):
inspection, computer, warehouse, copies, treasury, bathroom, private, bathrooms, licenses, property, public, works, table, yard, receivership, department, technical, conciliation, library, tourism, railing, alderman, governance, adjoining elektra , reclusorio, north, not flat :, file, access, j ”, sports, dir. computer, com. social, rec. human, dir. press, protocol, parking, plan :, project :, dimensions :, meters, scale :, location :, indicated, plans, architectural, date :, town hall, symbology, plans, remodeling
Raw text data extracted from CAD file:
| Language | Spanish |
| Drawing Type | Block |
| Category | Office |
| Additional Screenshots |
 |
| File Type | dwg |
| Materials | Other |
| Measurement Units | Metric |
| Footprint Area | |
| Building Features | Garden / Park, Deck / Patio, Parking |
| Tags | autocad, banco, bank, block, bureau, buro, bürogebäude, business center, centre d'affaires, centro de negócios, council, DWG, escritório, facade, floor, ground, immeuble de bureaux, la banque, Level, municipal, office, office building, PLANES, prédio de escritórios |
ADVERTISEMENT
