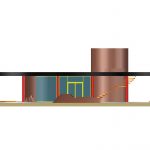ADVERTISEMENT

ADVERTISEMENT
Country Cottage, Gust House 3D DWG Model for AutoCAD
A rendered 3d model of cottage. It has single floor and terrace. Ground floor has following areas – one bedroom dining room, living room and toilet. Terrace is completely covered with grass. It also has watch camera around the cottage.Total foot print area of the plan is approximately 40 sq meter.
| Language | English |
| Drawing Type | Model |
| Category | Hotel, Restaurants & Recreation |
| Additional Screenshots |
  |
| File Type | dwg |
| Materials | Aluminum, Concrete, Glass, Masonry, Moulding, Plastic, Steel, Wood |
| Measurement Units | Metric |
| Footprint Area | 10 - 49 m² (107.6 - 527.4 ft²) |
| Building Features | A/C, Garden / Park |
| Tags | 3d, autocad, cottage, dining, DWG, inn, resort, villa |
ADVERTISEMENT
