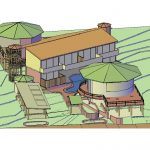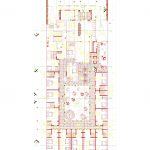ADVERTISEMENT

ADVERTISEMENT
Eco Hotel, Tourist Inn, Tourist Resort, Lodging Hotel 3D DWG Model, 2D DWG Plan for AutoCAD
A rendered 3d model and plan view of eco hotel. Plan has two floors. Ground floor has following areas – vehicle entry, pedestrian entry, water tank 5000 litters capacity, 9 garage, games for kids, restaurant, health care center, solarium(a room fitted with extensive areas of glass to admit sunlight), reception, swimming pool, massage sector, 2 suit rooms, kitchen, dinning room and fruit plantation. First floor has following areas – kitchen, bar, terrace, gallery and 6 suit rooms. The hotel is located in a mountainous area and for that reason it has adapted the open landscape design and visual advantage. Total foot print area of the plan is approximately 1450 sq meter.
| Language | Spanish |
| Drawing Type | Model |
| Category | Hotel, Restaurants & Recreation |
| Additional Screenshots |
  |
| File Type | dwg |
| Materials | Aluminum, Concrete, Glass, Masonry, Moulding, Plastic, Steel, Wood |
| Measurement Units | Metric |
| Footprint Area | 1000 - 2499 m² (10763.9 - 26899.0 ft²) |
| Building Features | A/C, Pool, Garage, Car Parking Lot, Garden / Park |
| Tags | 3d, autocad, DWG, file, Hotel, inn, Lodging Hotel, model, pdf, resort, tourist resort |
ADVERTISEMENT

