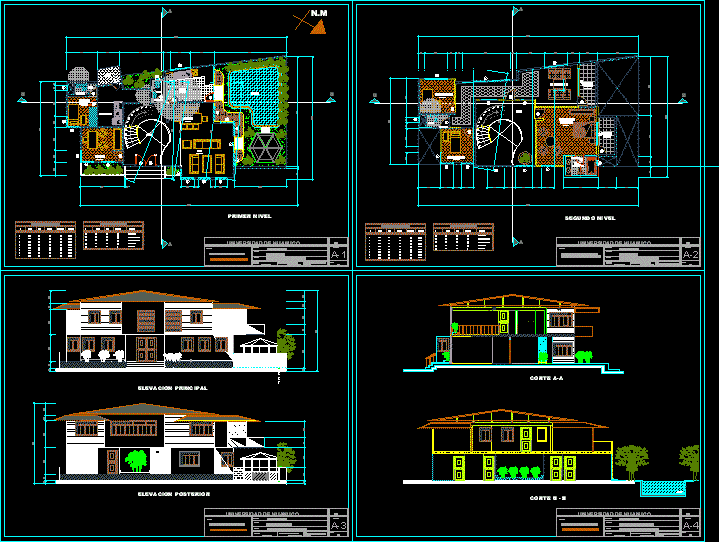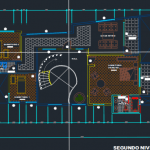ADVERTISEMENT

ADVERTISEMENT
Country House 2D DWG Design Section for AutoCAD
This is the design of a building that has two floors. In the first level we find a living room, a dining room, kitchen, bathroom, laundry, study, a utility room, a patio, and a swimming pool. On the second level we find a main bathroom, three bedrooms. You can see the floor plans, elevation and section
| Language | Spanish |
| Drawing Type | Section |
| Category | Hotel, Restaurants & Recreation |
| Additional Screenshots |
 Missing Attachment |
| File Type | dwg, zip |
| Materials | Concrete, Steel |
| Measurement Units | Metric |
| Footprint Area | |
| Building Features | Pool, Deck / Patio, Garden / Park |
| Tags | 2d, autocad, bathroom, building, Design, DWG, elevation, elevations, floor plans, Hotel, house, inn, kitchen, levels, patio, plant, section, sections |
ADVERTISEMENT

excelente trabajo