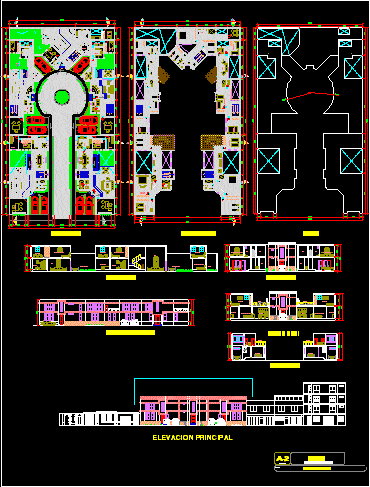
Country House DWG Section for AutoCAD
Country House – Plants – Sections – Elevations
Drawing labels, details, and other text information extracted from the CAD file (Translated from Spanish):
studio, bedroom, master, bathroom, kitchen, garden terrace, room, service, laundry, living room, bar, lobby, terrace, garden, tendal, be, jr. union, jr. bregante, ca. brown felipe, av. Miguel Grau, location, location, pj. san francisco, jr. colon, ca. san roque, jr. cajamarca, jr. domeyer, bank, credit, pj. nicolas de pierola, jr. Alfonso Ugarte, Red, ca. merino, kings, school, telephone, peru, company, club, health center, health ministry, social security, retirees, slots, cluny, san jose, jr. san antonio, hilbert merino neyra, fifth, plants architecture, flat :, no. flat, main elevation, main room, main bedroom, garden terrace, utility room, court a – a ‘, master bedroom, court b – b’, plates, glasses, bowls, cut c – c ‘, cut d – d’ , interior elevation, first floor, second floor, roof
Raw text data extracted from CAD file:
| Language | Spanish |
| Drawing Type | Section |
| Category | House |
| Additional Screenshots |
 |
| File Type | dwg |
| Materials | Glass, Other |
| Measurement Units | Metric |
| Footprint Area | |
| Building Features | Garden / Park |
| Tags | apartamento, apartment, appartement, aufenthalt, autocad, casa, chalet, COUNTRY, dwelling unit, DWG, elevations, haus, house, logement, maison, plants, residên, residence, section, sections, unidade de moradia, villa, wohnung, wohnung einheit |
