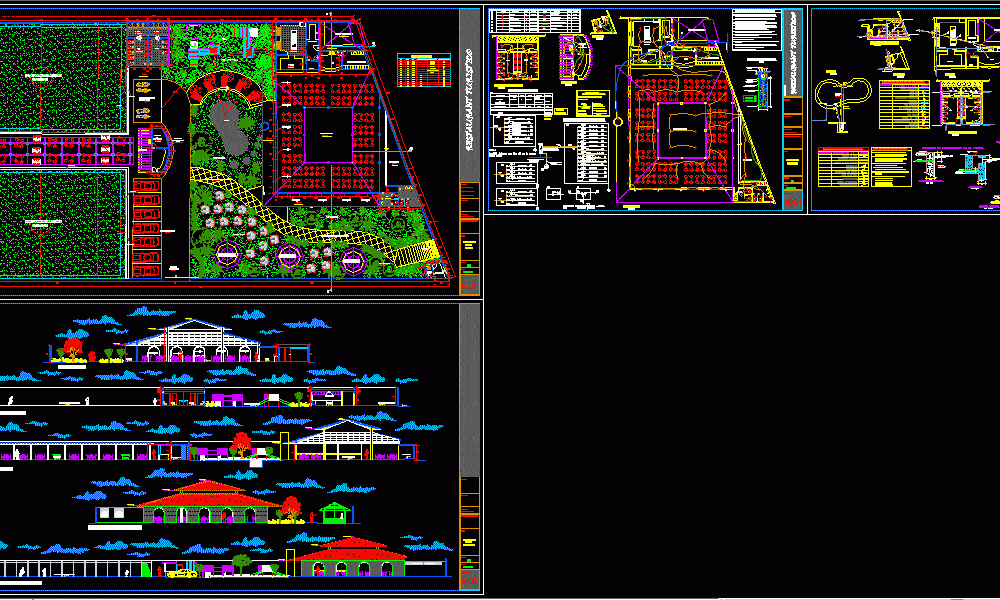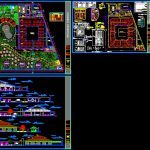
Country Restaurant DWG Full Project for AutoCAD
The project includes a sports area and an area restaurant.
Drawing labels, details, and other text information extracted from the CAD file (Translated from Spanish):
mdt, type: three phase, connection calculation, procedure, formula, in: rated current, id: design intensity, it: switch current, ic: conductor current, main thermomagnetic, connection, npt :, fox, electric pump, eb, bracket, description, distribution board, electric power, consumption meter, symbols, special, height, recessed pipe per floor, recessed pipe for ceiling or wall, outlet to ground, bipolar outlet with, bipolar outlet, light center , roof, switch switch, and double, well and ground, simple unipolar switch, with tarrajeo., technical specifications, thermoplastic material resistant to moisture and fire retardant, type tw, will be used, of the non-fuse type thermo magnetic , dimensions of box according to manufacturer., definitive heights with the responsible professional., typical single line diagram, pvc-p tube, reinforced concrete cover, conduc tor, earthing, copper or bronze, sanik gel, sulfate, pressure connector, magnesium or similar substance, and compacted, sifted earth, bare conductor, copper electrode, bronze connector, ground hole detail, field minifutbol, synthetic, pergola, ss.hh., box, bar, stage, polished colored cement floor, dance room, beverage tank, kitchen, snack bar, entrance, parking, showers, control, minifutbol canchita, ss. hh, game for children, service entrance, bar, parking motorcycles, gutter, box vain, vain, width, height, door material, wood, melamine, metal-sliding, protection fence, metal, projection of beams, projection light roof, b-b ‘cut, a-a’ cut, small tables, c – c ‘cut, vehicular, machine room, percolation sediment projection, see ground plan, longitudinal elevation, transversal elevation, sidewalk, architecture , plant, district: huanchaco, province: huanchaco, regio n: freedom, location :, owner :, plane:, designer :, scale:, date :, responsible for the project :, arq. Miguel Vasquez v., project: general, courts, tourist restaurant, elevations, pool, b, c, d, e, snack – bar, toilet, goes to the, register, goes to the percolation, comes of, battery network of ss.hh., network of dsitrubcion, goes to snack, tg, feeding of the main network, hydrandina sa, fg, h, i, first floor, legendagua, description, hot water pipe, valve of gate, symbol, water meter, cold water pipe, universal union, filling valve, observations, sump, drain pipe, straight tee, sanitary tee, double sanitary tee, simple yee, double yee, register threaded on floor, legend drain, masonry with molten iron lids or similar, on the wall, shall be of pvc of specified diameters in planes, below the water pipes, and in the subfloor in the upper levels, below the level of floor finished in the first plant, technical specifications, details of compo Pool elements, electric pump, suction, skimmer, return, nozzle, return nozzle, aluminum cover, recirculation equipment scheme, pool, drain, manometer, hair trap, filter, comes from, drain background, skimmer, grille, plastic cicolac, bottom drainage, electrical installations, calculation of maximum demand, covered area, total, outlets, description, lighting, unit, load, sanitary, comes return, return, drinking water income , backwash, pool, note:, the itm, should be rail type in the merlin gerin brand, tge, emergency light, lighting, electrical outlet, electric pump, meter, pt
Raw text data extracted from CAD file:
| Language | Spanish |
| Drawing Type | Full Project |
| Category | Hotel, Restaurants & Recreation |
| Additional Screenshots |
 |
| File Type | dwg |
| Materials | Aluminum, Concrete, Masonry, Plastic, Wood, Other |
| Measurement Units | Metric |
| Footprint Area | |
| Building Features | Garden / Park, Pool, Parking |
| Tags | accommodation, area, autocad, casino, COUNTRY, DWG, full, hostel, Hotel, includes, Project, Restaurant, restaurante, spa, sports |

