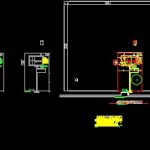
Country School DWG Section for AutoCAD
Country School – Plant – Sections
Drawing labels, details, and other text information extracted from the CAD file (Translated from Spanish):
plant assembly, emp. inm. the lilos sa, expansion – maintenance and treatment of exterior spaces, plans and carpentry worksheet, reinforced concrete beams sheet, stirrups, section, branches, sep, all, lintel beam, foundation beam, observations, down, up, support, bp, elem., light, dimensions, level, nro, obs., no, sep., metal, armor, total, ends, section, isolated base sheets, reinforcement, no, eccentric, sheet of prefabricated slabs, loads, geometry , series, madm, c.comp, h.lad., h.tot., diam., support tanks, mesh repart., vig. chirino, deposit, dormitory, classroom, gallery, kitchen – dining room, entrance hall, mastil, s º knights, s º ladies, s º teacher, training yard, games sector, municipal path, vehicular access, pedestrian access, perimeter path, cistern, court aa, dd cut, cc cut, bb cut, base reinforcement, foundation beam, foundation level, np, column reinforcement, free fall, gutter, ee cut, main facade, side facade, cistern, glass, opening, grid, lattice, frame, glass, sliding, white, b. thrust, frosted, blade, double, left, left, right, wood, local, income, sº cab., ret. cab., ladies, ret. ladies, sº teacher, hall, classroom, kitchen, dorm., deposit, iron angle, detail grate, septic camera, blind hole, pp, pumping engines, exterior lamp, pillar, computer board, general board, extension, perimeter path, takes computation, pedestrian entry, vehicular income, barbed wire, wall, olympic wire, h º post, fine plaster, sheet metal cover, reserve tank, perimeter wire, sheet metal openings, heating ventilation, h º poles, mast, olympic wire , hº post, detail of artisan grille, joinery sheet, detail of joists, roof structure, foundations structure, gas installation, water installation, electrical installation, sewage installation, detail of isolated bases, detail of footings, detail of ornamental grating, roofing plant, sheet metal roofing, vehicular entry, pedestrian entrance, front ornamental fence, zepelin, Olympic wire fence with low wall, pillar, median axis, cistern, cistern, tr
Raw text data extracted from CAD file:
| Language | Spanish |
| Drawing Type | Section |
| Category | Schools |
| Additional Screenshots |
 |
| File Type | dwg |
| Materials | Concrete, Glass, Wood, Other |
| Measurement Units | Metric |
| Footprint Area | |
| Building Features | Deck / Patio |
| Tags | autocad, College, COUNTRY, DWG, library, plant, school, section, sections, university |
