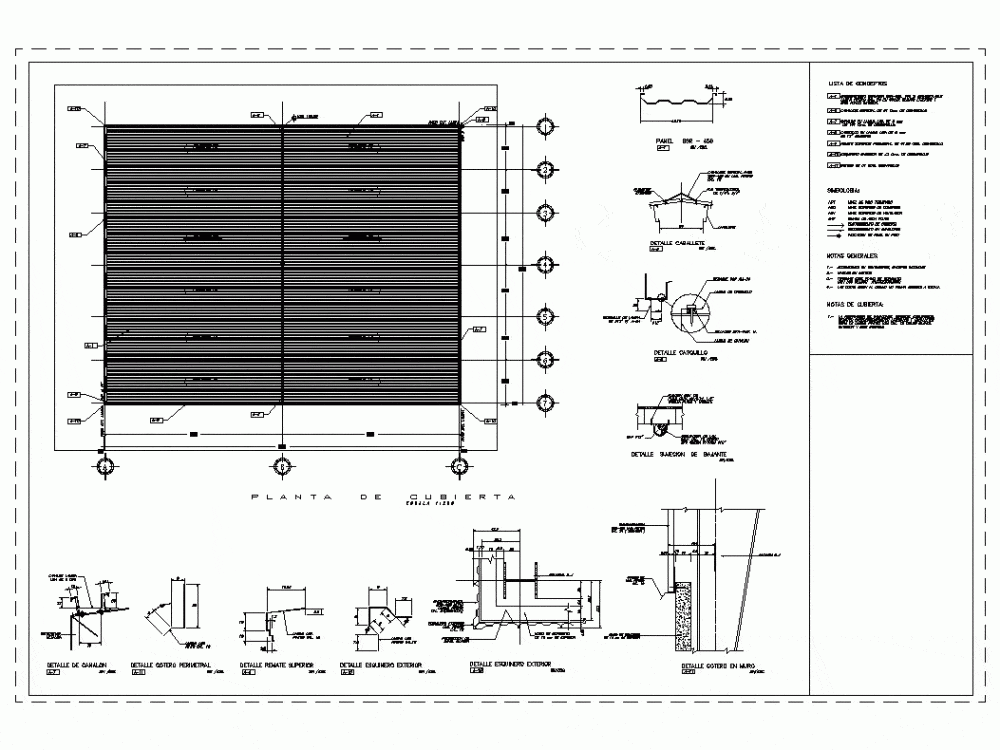
Cover Industrial Warehouse DWG Detail for AutoCAD
Architectural and Construction details (corner; droppers; easel; caps, downspouts, gutter) to the roof of industrial warehouse
Drawing labels, details, and other text information extracted from the CAD file (Translated from Spanish):
ing. Gerardo e. branches r., ing. jaime hernadez m., ing. sergio uribe o., pemex, dog pound, industrial park, batter, vigilant, stand, batter, railyard, metal staircase, gas, deposit of, existing warehouse, location of, water well, exterior corner detail, smooth sheet, pintr cal., perimeter dropper detail, canalon detail, without, metal, structure, lisa from mm, canalon lamina, outer cloth sheet, bap, exterior corner detail, top top detail, without, without, pintro cal., smooth sheet, without, pintro, smooth sheet, Wall, lamina pintro, lime., lam. pintro, projection of, canal monten, outer corner, engargofachada, pending, pending, outer cloth sheet, pending, nsc, pending, pending, nsc, pending, bap, outer cloth sheet, concrete wall, cm thick, concrete wall, detail drop on wall, detail, bap, column, dropper, lam. pintro, lime., lam. pintro, lime. servicon, engargofachada, columma, lam clamp, galv. lime. pintro, omega type, galv., fixation with, flat headboard, floor level indication, General notes:, dimensions in except indicated, work this plane together, with architectural plans, the dimensions govern the drawing do not take measurement scale, cover notes:, the manufacture of, side slings, will be of lamina pintro lisa lime. white color, exterior gray interior., levels in meters, laminar cap, Exterior, clousure, pop rivet, without, cap detail, sealant, gutter blade, sleeve sheet, special easel for, lime., tropicalized pija, In the m. pintro, without, detail easel, crossbar, ssr panel, without, upper ridge level, upper fan level, runoff in gutters, rain water fall, drain cover, symbology:, finished floor level, cap in mm flat sheet, outside corner of cms. developmental, dropper of cms. development, top top perimeter of cms. development, nsc, nsv, bap, npt, diameter., of cms. developmental., canalon in mm flat sheet, special easel of cms. developmental, lamina pintro cal. in white outside, nf., gray interior background., list of concepts
Raw text data extracted from CAD file:
| Language | Spanish |
| Drawing Type | Detail |
| Category | Construction Details & Systems |
| Additional Screenshots |
 |
| File Type | dwg |
| Materials | Concrete |
| Measurement Units | |
| Footprint Area | |
| Building Features | Deck / Patio, Garden / Park |
| Tags | architectural, autocad, barn, construction, corner, cover, dach, DETAIL, details, downspouts, DWG, easel, gutter, hangar, industrial, lagerschuppen, metal deck, roof, shed, steel deck, structure, terrasse, toit, warehouse |

