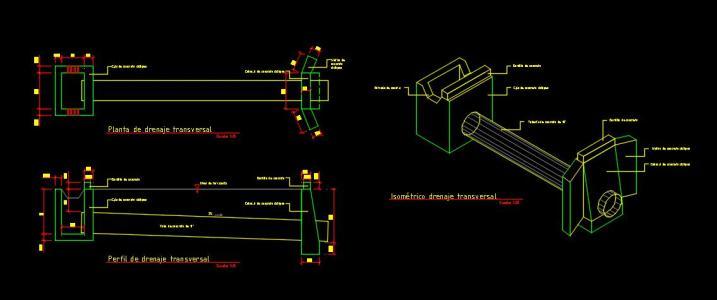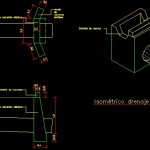
Cross Drainage DWG Block for AutoCAD
Pipe for rainwater drainage road
Drawing labels, details, and other text information extracted from the CAD file (Translated from Spanish):
Concrete tube of, Cyclopean concrete box, Concrete curb, Cyclopean concrete head, Concrete curb, Cyclopean concrete box, Cyclopean concrete head, Cyclopean concrete aleton, Ground level, Cyclopean concrete head, Cyclopean concrete aleton, Concrete curb, Concrete pipe, Cyclopean concrete box, Concrete curb, Gutter entrance, Transverse drainage plant, scale:, Transverse drainage profile, scale:, Isometric transverse drainage, scale:
Raw text data extracted from CAD file:
Drawing labels, details, and other text information extracted from the CAD file (Translated from Spanish):
Concrete tube of, Box of cyclopean concrete, Concrete curb, Cyclopean concrete head, Concrete curb, Box of cyclopean concrete, Cyclopean concrete head, Cyclopean concrete aleton, Ground level, Cyclopean concrete head, Cyclopean concrete aleton, Concrete curb, Concrete pipe, Box of cyclopean concrete, Concrete curb, Gutter entrance, Transverse drainage plant, scale:, Cross-sectional drainage profile, scale:, Isometric transverse drainage, scale:
Raw text data extracted from CAD file:
| Language | Spanish |
| Drawing Type | Block |
| Category | Water Sewage & Electricity Infrastructure |
| Additional Screenshots |
 |
| File Type | dwg |
| Materials | Concrete, Other |
| Measurement Units | |
| Footprint Area | |
| Building Features | |
| Tags | autocad, block, cross, drainage, DWG, kläranlage, pipe, rainwater, Road, treatment plant |

