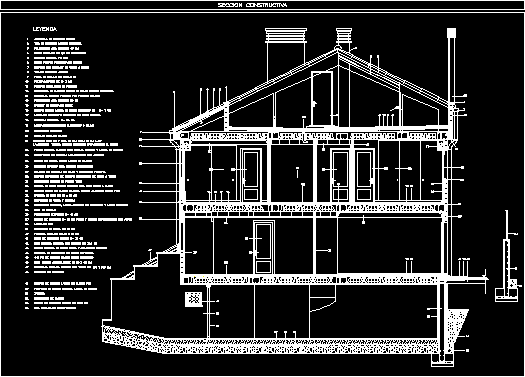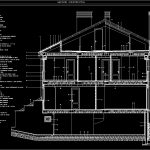
Cross Section DWG Section for AutoCAD
Cross Section – pan-and-roll tiling – Flat roof
Drawing labels, details, and other text information extracted from the CAD file (Translated from Spanish):
polystyrene high density mm, the fireplace will have enough section to resist the wind, false plaster false ceiling fixed with wire, solid white lacquered wood door, angular metal, Ceramic vault cm., solid wood oak varnished cm, chimney mm grate of each cm, fixed white lacquered aluminum window, slope concrete, metal railing formed by tubes of, non-slip rustic stoneware cm, foot of rough solid brick plastered, convex smoke evacuation chimney, double sheet metal door interior insulation, metal grating formed by mm plates, Reinforced concrete wall cm, ceramic tile of cm, elastomer waterproofing sheet, gravel pitching cm, pvc sheet, polished concrete screed cm reinforced superiorly with, expanded polystyrene cm, drainage tube, asphalt laminating primer of oxasphalt draining sheet, gravel pitching, stoneware tile cm, simple wall made of fine grain drippable plasterboard, manufactures of half brick foot face color elejir, direct plasterboard term, built-in wardrobe for sliding doors of floor ceiling, Plaster molding in the master bedroom, Siphonic sump for transitable roofs, folded metal door for white lacquered swing, ceramic flashing, closed cell expanded polyethylene sheet, oak wood parquet, polystyrene high density mm, metal railing formed by metal bars, lacquered aluminum carpentry sliding white, plastic roller shutter, metal plate mm, cm anchor plate, reinforced concrete beam, Gutter type uraplast in color choose, folded sheet prelacada of auction, ipe metal straps, corrugated sheet galvanized mm, legend, concrete tile universal model, white concrete coping, constructive section, double twisted metal fabric, reinforced concrete slab cm, plasterboard, metal handle knob white lacquered, zahorra
Raw text data extracted from CAD file:
| Language | Spanish |
| Drawing Type | Section |
| Category | Construction Details & Systems |
| Additional Screenshots |
 |
| File Type | dwg |
| Materials | Aluminum, Concrete, Plastic, Wood |
| Measurement Units | |
| Footprint Area | |
| Building Features | Fireplace |
| Tags | autocad, construction details section, cross, cut construction details, DWG, flat, roof, section |
