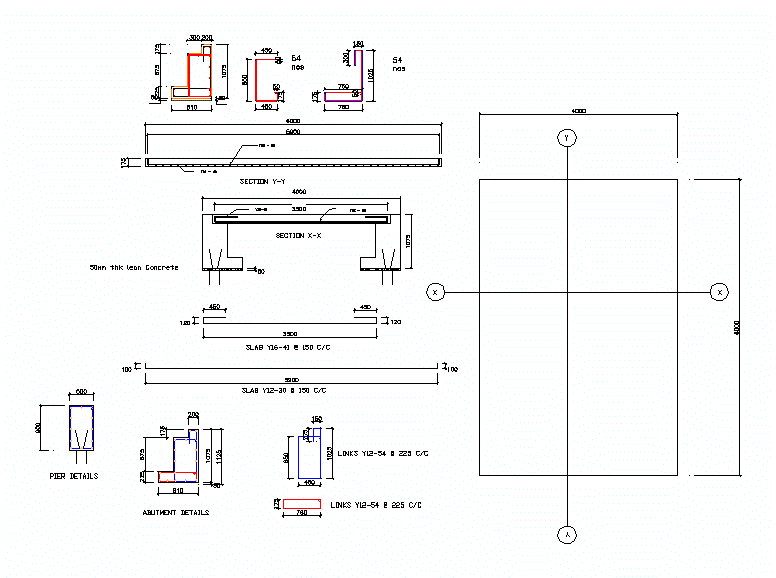ADVERTISEMENT

ADVERTISEMENT
Crossing The River DWG Detail for AutoCAD
Details of a cross – Details – specifications – sizing – cuts constructive
Drawing labels, details, and other text information extracted from the CAD file:
architectural desktop, drawn by:, checked by:, project number:, issued:, filename:, —, .dwg, project name, floor plans, room, style, abutment details, section x-x, section y-y, pier details
Raw text data extracted from CAD file:
| Language | English |
| Drawing Type | Detail |
| Category | Roads, Bridges and Dams |
| Additional Screenshots |
 |
| File Type | dwg |
| Materials | Concrete, Other |
| Measurement Units | Metric |
| Footprint Area | |
| Building Features | |
| Tags | autocad, bridge, constructive, cross, crossing, cuts, DETAIL, details, DWG, river, sizing, specifications |
ADVERTISEMENT
