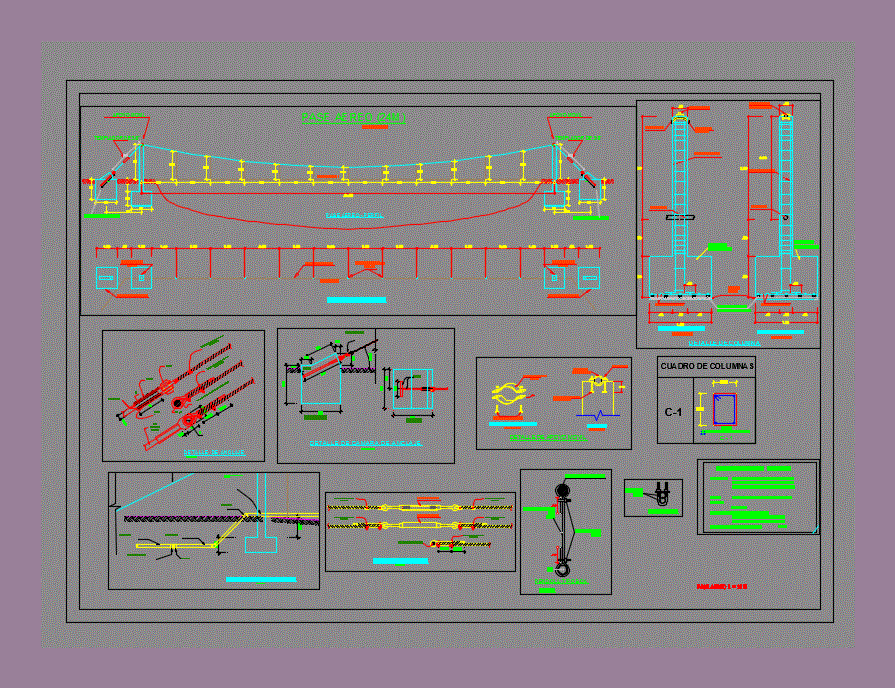
Crossings Air Pipe DWG Block for AutoCAD
Air pipe crossing for L = 24m
Drawing labels, details, and other text information extracted from the CAD file (Translated from Spanish):
Steel cable, shackle in, Technical specifications, concrete:, creep of steel, steel:, coatings for reinforcement:, shoes cm, minimum overlaps of rods:, columns cm, tube, pipeline:, columns f ‘, shoes f, anchoring chamber f ‘, rto, mobile support detail, pin detail view, c., bolt of, proy. cable, cable. bent, scale, lateral elevation, scale, front elevation, sole, c., concrete, concrete data of, bolt of, clamp iron, bolts embedded in the tower, scale, detail, cap screw, scale, clamp detail, steel sheet, mesh, concrete, good type cable, plain steel pendant, good type pendant, shackles, column, esc, scale, anchor detail, reinforced cable gland, pin, in dead, anchor, welding, pin, crosby clamps for cable, crosby clamps for cable, plain steel pendants m., see detail, cable, elbow fob, footer pipe, union fo go, pvc adapter, pvc pipe, scale, detail of pipe fitting, cable, see pipe detail, templator, crosby clamps for cable, templor eye, crosby clamps for cable, scale, detail of templador, crosby clamps for cable, see detail, scale, anchor camera detail, elevation, plant, templator, Steel cable, shackle in, rto, mobile support detail, c., bolt of, proy. cable, cable. bent, scale, lateral elevation, scale, front elevation, sole, concrete data of, bolt of, clamp iron, bolts embedded in the tower, scale, detail, cap screw, scale, clamp detail, steel sheet, mesh, concrete, good type cable, plain steel pendant, good type pendant, shackles, column, esc, scale, anchor detail, reinforced cable gland, pin, in dead, anchor, welding, pin, crosby clamps for cable, crosby clamps for cable, templator, crosby clamps for cable, templor eye, crosby clamps for cable, scale, detail of templador, crosby clamps for cable, see detail, scale, anchor camera detail, elevation, plant, templator, c., bolt of, sole, mesh, concrete, see detail, rto, good type cable, plain pendants, your B., scale, your B., air pass, air pass plant, pass air profile, anchoring chamber, reinforced concrete tower, mobile, heater, concrete f’c, mobile, pin detail view, c., bolt of, proy. cable, cable. bent, scale, lateral elevation, scale, front elevation, sole, c., concrete, concrete data of, mesh, concrete, column, rto, pin detail view, c., bolt of, proy. cable, cable. bent, scale, lateral elevation, scale, front elevation, sole, c., concrete, concrete data of, mesh, concrete, column, heater, concrete f’c, mesh, anchoring chamber, reinforced concrete tower, plant, esc., air pass, richuelo, pipeline, screw connection, pvc adapter, pvc pipe, elbow, concrete, pipeline, elbow pvc, profile, esc., pvc pipe, screw connection, threaded nipple, screw connection, pvc adapter, pvc pipe, elbow, elbow pvc, screw connection, threaded nipple, elbow, united
Raw text data extracted from CAD file:
| Language | Spanish |
| Drawing Type | Block |
| Category | Construction Details & Systems |
| Additional Screenshots |
 |
| File Type | dwg |
| Materials | Concrete, Steel |
| Measurement Units | |
| Footprint Area | |
| Building Features | |
| Tags | air, autocad, block, crossing, dach, dalle, DWG, escadas, escaliers, lajes, mezanino, mezzanine, pass, pipe, platte, reservoir, roof, slab, stair, telhado, toiture, treppe |
