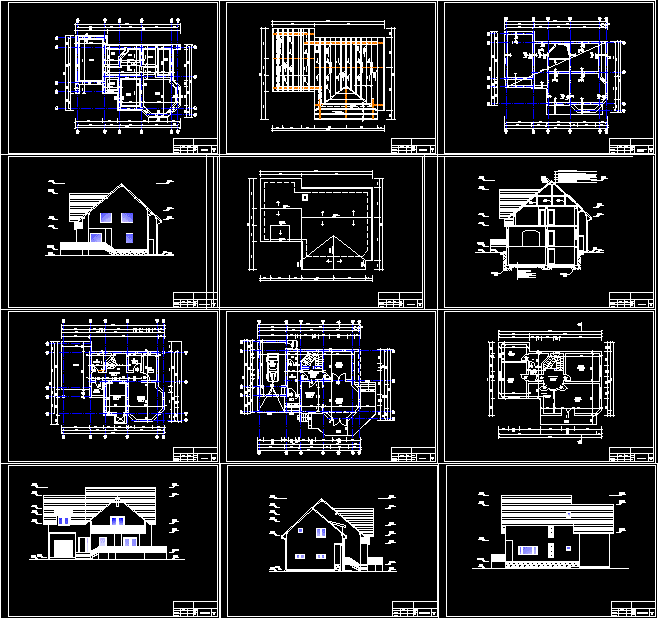
Csas Familiar DWG Full Project for AutoCAD
Casa informacion general – Architecture and structure project (complete)Location:Romania ? – Height: basement ground floor floor – Building type: single family home Structure: masonry brick – Foundation: concrete – Style:modern Dimensions:14.00mx10.00m – House height (roof):8.90m – Roof slope:43° – number of bedrooms:3 living dining kitchen – number of bathrooms:2 – Number of garage places:1
Drawing labels, details, and other text information extracted from the CAD file (Translated from Romanian):
description, fscm no., scale, size, zone, rev, dwg no., sheet, revisions, date, approved, bela oresta, ing. i.v.berliba, s.c.cotu buhii s.r.l. the mouth of humor, c.arh.liviu dolcean, plana nr., ing. silvia orheian, pac phase, date :, scale :, signature, name, collaborator, architecture, project manager, sarpanta, sc carvic-mercato srl iasi, rear facade, left side façade, main façade, right side facade, ecorom, counterfisa, cave, bedroom, bathroom, dressing, balcony, shelter civil defense, fitness room, , site layout layout, and for monolithic areas, monolithic formwork, sole, sprait, necklace, sprait, support plate, csk i pillar, resin, wood, ruler, tego plywood, formwork, formwork, assembly, bb, section, aa, with screwdriver or screwdriver, assembly detail between the creep panels, csk type cib ib, strip, profiled tile, ash, thermoinsulation, support boards, shutter closure , bolt anchor, thermal insulation, polist iren, detailing gable, garage, living room, dining room, kitchen, patio, sas, pop, pliers, rafters, pavement, pillow, compacted filler, compacted gravel, simple concrete pavement, vertical masonry, bitumen, masonry – exterior walls, elevation, floor – base, foundation block, self-leveling screed, ctn, cta, steel, concrete, – cover layer in :, note :, – pard base, – ba plate, – compacted gravel, natural, concrete foundation, pop, upright, pile, pile, plan, name, drawn, checked, date, floor plan, ground floor, section aa, foundation plan, skirting plan, planing plan above the ground floor, reinforcement girders, details rope nodes, plan reinforcement plate over ground floor, reinforcement belts, foundation details
Raw text data extracted from CAD file:
| Language | Other |
| Drawing Type | Full Project |
| Category | House |
| Additional Screenshots |
 |
| File Type | dwg |
| Materials | Concrete, Masonry, Steel, Wood, Other |
| Measurement Units | Metric |
| Footprint Area | |
| Building Features | Deck / Patio, Garage |
| Tags | apartamento, apartment, appartement, architecture, aufenthalt, autocad, basement, casa, chalet, dwelling unit, DWG, full, general, ground, haus, height, house, logement, maison, Project, residên, residence, structure, unidade de moradia, villa, wohnung, wohnung einheit |
