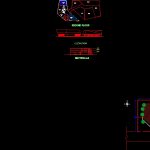ADVERTISEMENT

ADVERTISEMENT
Cultural Center — India DWG Plan for AutoCAD
Cultural Center / PLANS, SECTION
Drawing labels, details, and other text information extracted from the CAD file:
green room, lobby, l.toilet, g.toilet, name:a.arun kumar, first floor, second floor, terrace, elevation, section a-b, ground floor, first floor, second floor
Raw text data extracted from CAD file:
| Language | English |
| Drawing Type | Plan |
| Category | Cultural Centers & Museums |
| Additional Screenshots |
 |
| File Type | dwg |
| Materials | Other |
| Measurement Units | Metric |
| Footprint Area | |
| Building Features | |
| Tags | autocad, center, CONVENTION CENTER, cultural, cultural center, details, DWG, india, museum, plan, plans, plants, section |
ADVERTISEMENT
