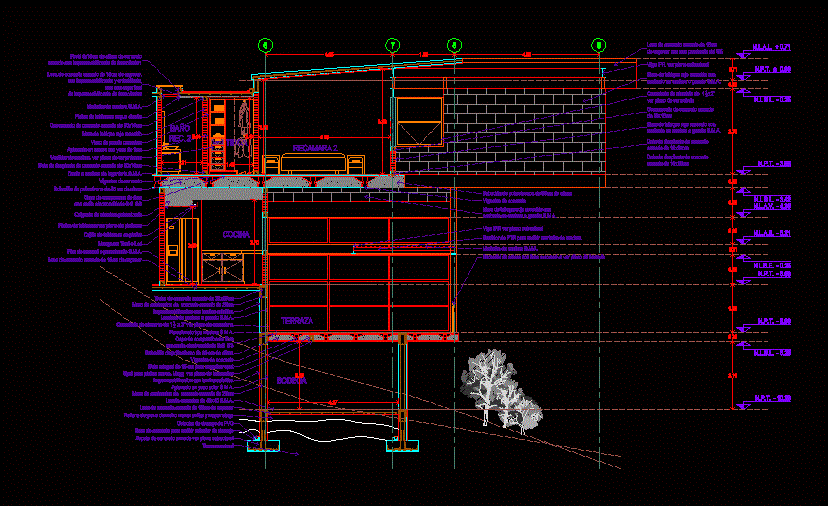
Cutting Crane DWG Block for AutoCAD
CUTTING ROOM FRONT OF A HOUSE WITH FINISHED STRUCTURE
Drawing labels, details, and other text information extracted from the CAD file (Translated from Spanish):
north., cv multimedia architecture studio, localization map, sarch, symbology notes, north of the project, north, graphic scale, scale, draft, Location:, date, client, rev., description, revisions, approved, date, project gender, approved, name of the plane, revised, plan key, archive, sarch, drawing:, dro, project data, pedro maria anaya circuit heroes satelite edo. Mexico, jose miguel barañano, orte, run, arq, biblio cad, n.p.t., n.a.v., n.p.t., n.p., n.p.t., n.a.v., n.l.b.v., n.a.v., n.l.b.v., n.p., n.p.t., n.p., n.p.t., n.p., n.a.v., n.a.b., n.l.b.l, n.a.l., n.l.b., n.p.t., n.a.p., n.p., bathroom rec., bedroom, terrace, cellar, kitchen, dressing room, concrete slab reinforced with waterproofing with a final layer of thermofusion waterproofing, wooden marimba s.m.a., height guard of reinforced concrete with thermofusion waterproofing., plafon of tablaroca according to design, reinforced concrete, red brick wall annealed, sliding door opening, flattened with plaster of, wood dressing room. see carpentry plan, reinforcement of reinforced concrete, wood s.m.a., concrete joists, polystyrene bobbins cm high, compression layer of electrowelded mesh, galvanized wire pendant, plafon de tablaroca see floor plan, tablecloth box in ceiling, tivol led hose, floor of marble porcelain s.m.a., reinforced concrete slab thick, armored concrete, retaining wall of reinforced concrete, waterproofing with asphalt sheet, lambrin de cantera granite s.m.a., of aluminum see cancellation plan, wood type s.m.a., compression layer of electrowelded mesh, polystyrene bobbins cm high, concrete joists, Integral pot of cm for recessed spot, spot for brand ceiling. magg view plane of luminaires, waterproofing with asphalt sheet, flat plaster s.m.a., retaining wall of reinforced concrete, Ceramic tile of s.m.a., reinforced concrete slab thick, smaller gravel, pvc drainage manifold, concrete base to receive drain manifold, See the full content of this document, reinforced concrete slab with a slope of, n.p.t., n.p.t., n.a.l., n.l.b., n.a.v., n.a..e., n.l.b., n.l.b., See Structural Plane, red brick wall with granite quarry finishing s.m.a., of aluminum see cancellation plan, reinforced concrete, red brick wall with granite quarry finishing s.m.a., reinforcement of reinforced concrete, polystyrene bobbill of height, concrete joists, red brick wall with granite quarry finishing s.m.a., See Structural Plane, ptr frame to receive wooden marimba, wooden marimba s.m.a., sill rail with automotive lacquer see plan of herreria, natural terrain
Raw text data extracted from CAD file:
| Language | Spanish |
| Drawing Type | Block |
| Category | Construction Details & Systems |
| Additional Screenshots |
 |
| File Type | dwg |
| Materials | Aluminum, Concrete, Wood |
| Measurement Units | |
| Footprint Area | |
| Building Features | |
| Tags | autocad, block, construction details section, crane, cut construction details, cutting, DWG, finished, front, house, room, structure |
