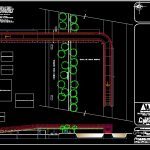
Cycle Road Details DWG Detail for AutoCAD
Cycle Road Details
Drawing labels, details, and other text information extracted from the CAD file (Translated from Spanish):
architects, house open to time, concrete, steel, or ‘equivalent, metal fastening, connectors: bolts, length with head, steel profile columns, steel profile anchored in slab, hollow fluted union bars, metal structure type warren , cut, b-b ‘, seen the floor of the columns, and steel contraventeos., finished with an asphalt folder and walking area., cant with anti-slip bearing zone, autonomous metropolitan university, xochimilco unit, water channel black, professors, galvan diaz jose efren, architectural, uam-x, city of mexico, mexico, scale:, dimensions:, meters, date:, plan rector uam-x, project:, plane:, north, architecture, design :, cyclopath, location, note: the dimensions apply to the drawing, arq. jose luis jumenez, arq. lucrecia rubio, avenue nacional canal, details ciclopista, camellon, caisson de fundacion, plan view, at the direction of the bridge of the bike path., the pieces of the steel will be placed transversally, the bridge of the bike path is a response to A demand arises mainly due to two urban situations typical of a city: the first is the conformation of the spaces of the university and the second is the need to cross the black water channel, this being the direct communication from the municipality to the uam – x. the bridge is an urban service to the whole and to the city, the bridge is a light structure that serves as a door to the whole. Its utilitarian and urban character function is approached using resistant materials and offer a superior aesthetic to other pedestrian bridges. The formal relationship and the materials used between the bridge and the ramps is clear. the semi-cylindrical volume is successful as it protects the passer-by and achieves an ingenious structural game., transversal cut, a-a ‘, warrior curiel v. Manuel, Hernandez Santacruz Cesar, view in court
Raw text data extracted from CAD file:
| Language | Spanish |
| Drawing Type | Detail |
| Category | Roads, Bridges and Dams |
| Additional Screenshots |
 |
| File Type | dwg |
| Materials | Concrete, Steel, Other |
| Measurement Units | Metric |
| Footprint Area | |
| Building Features | |
| Tags | autocad, cycle, DETAIL, details, DWG, HIGHWAY, pavement, Road, route |

